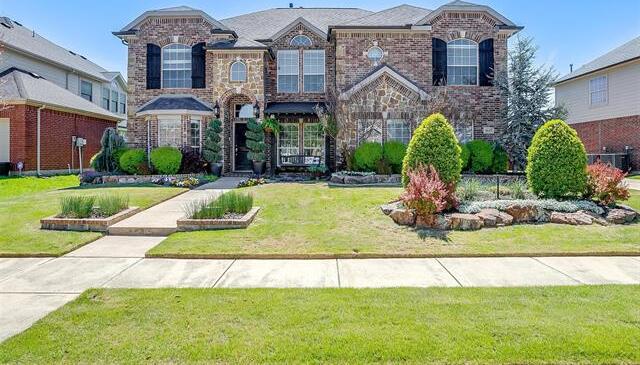4641 Poplar Ridge Drive Includes:
Remarks: This meticulously maintained property boasts professional landscaping with enchanting landscape lighting, setting the stage for unparalleled curb appeal. Inside, discover a host of upgrades including frameless glass doors leading to the office, a spacious dining room, and a laundry room with a sink for added convenience. The garage features epoxy floors and a side entry, enhancing the home's aesthetic charm. The master bedroom is conveniently located on the first floor, accompanied by generously sized bedrooms with walk-in closets. Enjoy ample space for relaxation and entertainment with multiple living areas, including a media room and gameroom. Additional highlights include custom-built cabinetry in the kitchen, ideal for aspiring chefs, and upgraded flooring, fixtures, and appliances throughout. Assigned to an HOA with a community pool featuring slides, this residence offers resort-style living at its finest. Washer, dryer, entertainment centers stay with competitive offers. |
| Bedrooms | 5 | |
| Baths | 4 | |
| Year Built | 2009 | |
| Lot Size | Less Than .5 Acre | |
| Garage | 2 Car Garage | |
| HOA Dues | $287 Semi-Annual | |
| Property Type | Fort Worth Single Family | |
| Listing Status | Active Under Contract | |
| Listed By | Terrence Bilodeau, Compass RE Texas, LLC | |
| Listing Price | $518,000 | |
| Schools: | ||
| Elem School | Dallas Park | |
| Middle School | Summer Creek | |
| High School | North Crowley | |
| District | Crowley | |
| Bedrooms | 5 | |
| Baths | 4 | |
| Year Built | 2009 | |
| Lot Size | Less Than .5 Acre | |
| Garage | 2 Car Garage | |
| HOA Dues | $287 Semi-Annual | |
| Property Type | Fort Worth Single Family | |
| Listing Status | Active Under Contract | |
| Listed By | Terrence Bilodeau, Compass RE Texas, LLC | |
| Listing Price | $518,000 | |
| Schools: | ||
| Elem School | Dallas Park | |
| Middle School | Summer Creek | |
| High School | North Crowley | |
| District | Crowley | |
4641 Poplar Ridge Drive Includes:
Remarks: This meticulously maintained property boasts professional landscaping with enchanting landscape lighting, setting the stage for unparalleled curb appeal. Inside, discover a host of upgrades including frameless glass doors leading to the office, a spacious dining room, and a laundry room with a sink for added convenience. The garage features epoxy floors and a side entry, enhancing the home's aesthetic charm. The master bedroom is conveniently located on the first floor, accompanied by generously sized bedrooms with walk-in closets. Enjoy ample space for relaxation and entertainment with multiple living areas, including a media room and gameroom. Additional highlights include custom-built cabinetry in the kitchen, ideal for aspiring chefs, and upgraded flooring, fixtures, and appliances throughout. Assigned to an HOA with a community pool featuring slides, this residence offers resort-style living at its finest. Washer, dryer, entertainment centers stay with competitive offers. |
| Additional Photos: | |||
 |
 |
 |
 |
 |
 |
 |
 |
NTREIS does not attempt to independently verify the currency, completeness, accuracy or authenticity of data contained herein.
Accordingly, the data is provided on an 'as is, as available' basis. Last Updated: 04-30-2024