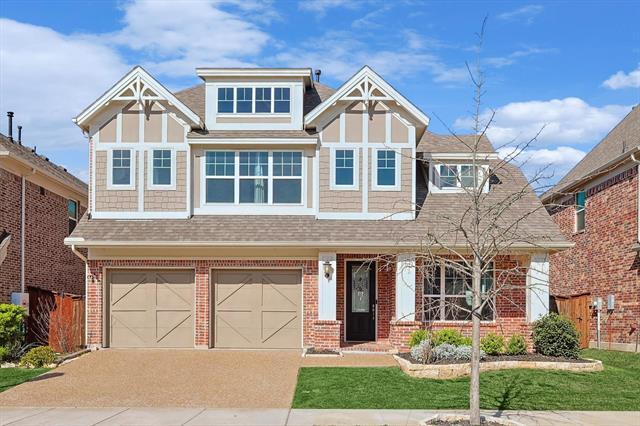1221 Sea Island Road Includes:
Remarks: Welcome to Modern Luxury Living by Grand Homes! Discover unparalleled sophistication in this exquisite 4-bedroom, 4-bathroom masterpiece, crafted by the renowned builders at Grand Homes. Situated in the prestigious Oglethorpe Village community. Step through the grand entrance into an open-concept living space adorned with sleek lines, soaring ceilings, and designer finishes. The expansive living area seamlessly flows into the state-of-the-art kitchen, equipped with modern appliances, a gas range and an oversized island perfect for culinary enthusiasts and entertainers alike. Retreat to the luxurious master suite, boasting a spa-inspired ensuite bath with a soaking tub and a spacious walk-in closet. Each additional bedroom is generously sized providing comfort and privacy for family members or guests. Step outside to entertain in style in the outdoor kitchen area. Don't miss the opportunity to experience the pinnacle of modern luxury living. |
| Bedrooms | 4 | |
| Baths | 4 | |
| Year Built | 2019 | |
| Lot Size | Less Than .5 Acre | |
| Garage | 2 Car Garage | |
| HOA Dues | $560 Semi-Annual | |
| Property Type | Savannah Single Family | |
| Listing Status | Active | |
| Listed By | Tiffany Bachman, Fathom Realty, LLC | |
| Listing Price | $498,000 | |
| Schools: | ||
| Elem School | Savannah | |
| Middle School | Navo | |
| High School | Ray Braswell | |
| District | Denton | |
| Bedrooms | 4 | |
| Baths | 4 | |
| Year Built | 2019 | |
| Lot Size | Less Than .5 Acre | |
| Garage | 2 Car Garage | |
| HOA Dues | $560 Semi-Annual | |
| Property Type | Savannah Single Family | |
| Listing Status | Active | |
| Listed By | Tiffany Bachman, Fathom Realty, LLC | |
| Listing Price | $498,000 | |
| Schools: | ||
| Elem School | Savannah | |
| Middle School | Navo | |
| High School | Ray Braswell | |
| District | Denton | |
1221 Sea Island Road Includes:
Remarks: Welcome to Modern Luxury Living by Grand Homes! Discover unparalleled sophistication in this exquisite 4-bedroom, 4-bathroom masterpiece, crafted by the renowned builders at Grand Homes. Situated in the prestigious Oglethorpe Village community. Step through the grand entrance into an open-concept living space adorned with sleek lines, soaring ceilings, and designer finishes. The expansive living area seamlessly flows into the state-of-the-art kitchen, equipped with modern appliances, a gas range and an oversized island perfect for culinary enthusiasts and entertainers alike. Retreat to the luxurious master suite, boasting a spa-inspired ensuite bath with a soaking tub and a spacious walk-in closet. Each additional bedroom is generously sized providing comfort and privacy for family members or guests. Step outside to entertain in style in the outdoor kitchen area. Don't miss the opportunity to experience the pinnacle of modern luxury living. |
| Additional Photos: | |||
 |
 |
 |
 |
 |
 |
 |
 |
NTREIS does not attempt to independently verify the currency, completeness, accuracy or authenticity of data contained herein.
Accordingly, the data is provided on an 'as is, as available' basis. Last Updated: 05-01-2024