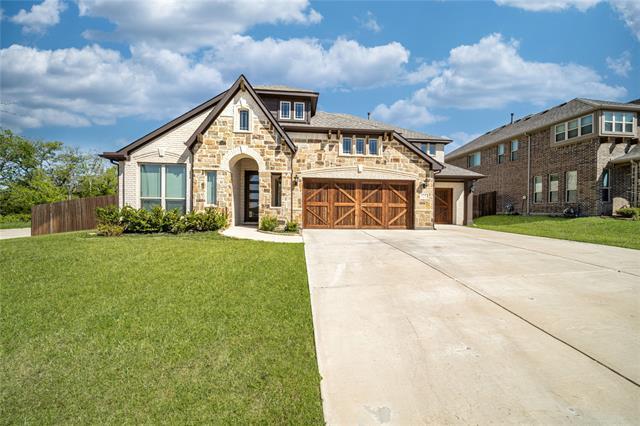3253 Park Ridge Drive Includes:
Remarks: Welcome to your dream home! Bloomfield's Primerose VI plan is a desirable two-story home with 6 widespread bedrooms & 4.5 baths, including a downstairs Primary Suite with an Enlarged Shower. Striking Brick & Stone exterior will make your head turn with a cedar garage door and a custom 8' front door on a premium 0.221 acre CORNER LOT! This floor plan is no longer being built because there are no lots big enough to support this spacious home. Formal Dining Room, Study(which can also be used as a bedroom), and upstairs Media room give you versatile room combos! Deluxe Kitchen is centered around an island layout surrounded by huge windows that boost natural lighting and include an amazing view of the backyard. This beautiful home is located in the heart of Mesquite and is a must see!! Directions: From 635 and cartwright south bound, make a left on cartwright; turn right on ridge ranch road, follow ridge ranch circle on to hidden creek lane, make a right on park ridge drive; home will be the last corner home to the right. |
| Bedrooms | 6 | |
| Baths | 5 | |
| Year Built | 2021 | |
| Lot Size | Less Than .5 Acre | |
| Garage | 3 Car Garage | |
| HOA Dues | $550 Annually | |
| Property Type | Mesquite Single Family | |
| Listing Status | Active | |
| Listed By | Melissa Martinez, Only 1 Realty Group LLC | |
| Listing Price | $680,000 | |
| Schools: | ||
| Elem School | Achziger | |
| Middle School | Berry | |
| High School | Horn | |
| District | Mesquite | |
| Bedrooms | 6 | |
| Baths | 5 | |
| Year Built | 2021 | |
| Lot Size | Less Than .5 Acre | |
| Garage | 3 Car Garage | |
| HOA Dues | $550 Annually | |
| Property Type | Mesquite Single Family | |
| Listing Status | Active | |
| Listed By | Melissa Martinez, Only 1 Realty Group LLC | |
| Listing Price | $680,000 | |
| Schools: | ||
| Elem School | Achziger | |
| Middle School | Berry | |
| High School | Horn | |
| District | Mesquite | |
3253 Park Ridge Drive Includes:
Remarks: Welcome to your dream home! Bloomfield's Primerose VI plan is a desirable two-story home with 6 widespread bedrooms & 4.5 baths, including a downstairs Primary Suite with an Enlarged Shower. Striking Brick & Stone exterior will make your head turn with a cedar garage door and a custom 8' front door on a premium 0.221 acre CORNER LOT! This floor plan is no longer being built because there are no lots big enough to support this spacious home. Formal Dining Room, Study(which can also be used as a bedroom), and upstairs Media room give you versatile room combos! Deluxe Kitchen is centered around an island layout surrounded by huge windows that boost natural lighting and include an amazing view of the backyard. This beautiful home is located in the heart of Mesquite and is a must see!! Directions: From 635 and cartwright south bound, make a left on cartwright; turn right on ridge ranch road, follow ridge ranch circle on to hidden creek lane, make a right on park ridge drive; home will be the last corner home to the right. |
| Additional Photos: | |||
 |
 |
 |
 |
 |
 |
 |
 |
NTREIS does not attempt to independently verify the currency, completeness, accuracy or authenticity of data contained herein.
Accordingly, the data is provided on an 'as is, as available' basis. Last Updated: 05-02-2024