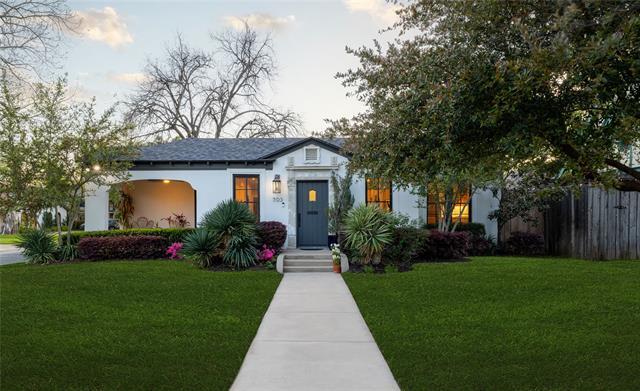703 N Glasgow Drive Includes:
Remarks: This Junius Heights gem embodies a perfect blend of historic allure, architectural elegance, and contemporary comfort. Renovated to perfection by the previous interior designer owner it was taken to the studs with new electrical, plumbing, hvac, insulation, roof,drywall,speakers,etc. Windows were repurposed or replaced. It's unique wrap-around design, ensures privacy, with the master retreat thoughtfully separated from the additional bedrooms. The kitchen features Ornare cabinetry, quartz countertops and Bosch appliances. Central entertaining patio, accessible from all sides, enhances the flow between indoor and outdoor living. Master suite boasts a spacious walk-in closet, illuminated shelving and a spa-like ensuite bath. Stunningly stylish half bath with striking black granite and quartzite. Showstopper office boasting floor to ceiling windows. Ample yard space with 8' privacy fence. Climate-controlled dog room and bath. Walkable to Lakewood shopping center and minutes from Downtown. |
| Bedrooms | 3 | |
| Baths | 3 | |
| Year Built | 1924 | |
| Lot Size | Less Than .5 Acre | |
| Garage | 2 Car Garage | |
| Property Type | Dallas Single Family | |
| Listing Status | Contract Accepted | |
| Listed By | Kyle Baugh, Compass RE Texas, LLC | |
| Listing Price | $995,000 | |
| Schools: | ||
| Elem School | Lipscomb | |
| Middle School | Long | |
| High School | Woodrow Wilson | |
| District | Dallas | |
| Bedrooms | 3 | |
| Baths | 3 | |
| Year Built | 1924 | |
| Lot Size | Less Than .5 Acre | |
| Garage | 2 Car Garage | |
| Property Type | Dallas Single Family | |
| Listing Status | Contract Accepted | |
| Listed By | Kyle Baugh, Compass RE Texas, LLC | |
| Listing Price | $995,000 | |
| Schools: | ||
| Elem School | Lipscomb | |
| Middle School | Long | |
| High School | Woodrow Wilson | |
| District | Dallas | |
703 N Glasgow Drive Includes:
Remarks: This Junius Heights gem embodies a perfect blend of historic allure, architectural elegance, and contemporary comfort. Renovated to perfection by the previous interior designer owner it was taken to the studs with new electrical, plumbing, hvac, insulation, roof,drywall,speakers,etc. Windows were repurposed or replaced. It's unique wrap-around design, ensures privacy, with the master retreat thoughtfully separated from the additional bedrooms. The kitchen features Ornare cabinetry, quartz countertops and Bosch appliances. Central entertaining patio, accessible from all sides, enhances the flow between indoor and outdoor living. Master suite boasts a spacious walk-in closet, illuminated shelving and a spa-like ensuite bath. Stunningly stylish half bath with striking black granite and quartzite. Showstopper office boasting floor to ceiling windows. Ample yard space with 8' privacy fence. Climate-controlled dog room and bath. Walkable to Lakewood shopping center and minutes from Downtown. |
| Additional Photos: | |||
 |
 |
 |
 |
 |
 |
 |
 |
NTREIS does not attempt to independently verify the currency, completeness, accuracy or authenticity of data contained herein.
Accordingly, the data is provided on an 'as is, as available' basis. Last Updated: 05-02-2024