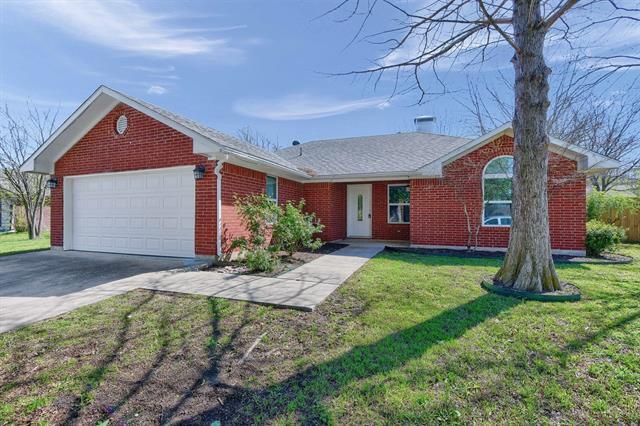903 S Calder Street Includes:
Remarks: Welcome home to 903 S. Calder Street! This well maintained home features three bedrooms, two bathrooms and an open concept design. Hard surface flooring throughout the living space, updated windows, and neutral paint colors throughout. Split bedroom floor plan. Primary bedroom has an ensuite bath with a walk in shower. The kitchen features updated cabinetry, stainless appliances, and floating shelves. Eat in kitchen open to the breakfast area as well as a formal dining area. Nice sized living room with a wood burning fireplace. The backyard space is large enough for play and entertaining. Covered back porch, mature trees, wooden privacy fence and a storage shed. AC condenser replaced July 2022. Refrigerator will convey. Directions: Driving us 75 south, take exit fifty three toward haning street; turn left onto west haning street, then right on north collins fwy; turn left onto west duke street, right onto farmington road, left onto mayo street, and right onto calder street. |
| Bedrooms | 3 | |
| Baths | 2 | |
| Year Built | 1996 | |
| Lot Size | Less Than .5 Acre | |
| Garage | 2 Car Garage | |
| Property Type | Howe Single Family | |
| Listing Status | Active Under Contract | |
| Listed By | Brittany Dodson, RE/MAX Signature Properties | |
| Listing Price | $285,000 | |
| Schools: | ||
| Elem School | Summit Hill | |
| Middle School | Howe | |
| High School | Howe | |
| District | Howe | |
| Intermediate School | Howe | |
| Bedrooms | 3 | |
| Baths | 2 | |
| Year Built | 1996 | |
| Lot Size | Less Than .5 Acre | |
| Garage | 2 Car Garage | |
| Property Type | Howe Single Family | |
| Listing Status | Active Under Contract | |
| Listed By | Brittany Dodson, RE/MAX Signature Properties | |
| Listing Price | $285,000 | |
| Schools: | ||
| Elem School | Summit Hill | |
| Middle School | Howe | |
| High School | Howe | |
| District | Howe | |
| Intermediate School | Howe | |
903 S Calder Street Includes:
Remarks: Welcome home to 903 S. Calder Street! This well maintained home features three bedrooms, two bathrooms and an open concept design. Hard surface flooring throughout the living space, updated windows, and neutral paint colors throughout. Split bedroom floor plan. Primary bedroom has an ensuite bath with a walk in shower. The kitchen features updated cabinetry, stainless appliances, and floating shelves. Eat in kitchen open to the breakfast area as well as a formal dining area. Nice sized living room with a wood burning fireplace. The backyard space is large enough for play and entertaining. Covered back porch, mature trees, wooden privacy fence and a storage shed. AC condenser replaced July 2022. Refrigerator will convey. Directions: Driving us 75 south, take exit fifty three toward haning street; turn left onto west haning street, then right on north collins fwy; turn left onto west duke street, right onto farmington road, left onto mayo street, and right onto calder street. |
| Additional Photos: | |||
 |
 |
 |
 |
 |
 |
 |
 |
NTREIS does not attempt to independently verify the currency, completeness, accuracy or authenticity of data contained herein.
Accordingly, the data is provided on an 'as is, as available' basis. Last Updated: 04-28-2024