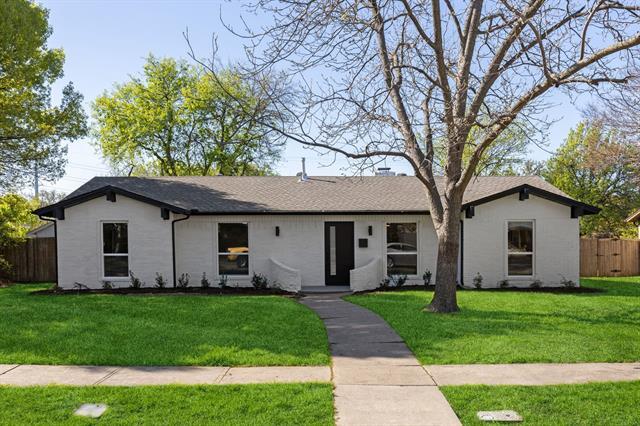635 Pinehurst Drive Includes:
Remarks: Single-story home boasts a stunning interior that has undergone a complete renovation, offering a modern and inviting living space. Some of the updates include new lighting fixtures throughout, fresh flooring, a brand new HVAC system, upgraded windows + a fully renovated kitchen & bathroom w-new faucets, handles & hardware. Interior features an impressive open floor plan where the kitchen, dining area & living room seamlessly flow into one another. Living room is highlighted by a cozy gas FP w-stone surround. The Kitchen is a standout feature, equipped w-a spacious center island, gas cooktop, SS apps + elegant white shaker-style cabs. Versatile floor plan, flanked off the entry could be a dining, living or study space! Eat in Breakfast Nook! Private Primary Bedroom retreat w-spa worthy bath! Nicely sized Guest Bedrooms + updated Guest Bathroom is gorgeous! Backyard has a covered patio overlooking a spacious yard, complete with a storage shed for added convenience. MOVE IN READY! Directions: From 75 exit east arapaho road and head west, right on north floyd road, right on pinehurst drive; the house will be on the right. |
| Bedrooms | 4 | |
| Baths | 3 | |
| Year Built | 1968 | |
| Lot Size | Less Than .5 Acre | |
| Garage | 2 Car Garage | |
| Property Type | Richardson Single Family | |
| Listing Status | Contract Accepted | |
| Listed By | Michael Hershenberg, Real | |
| Listing Price | $489,000 | |
| Schools: | ||
| Elem School | Northrich | |
| High School | Pearce | |
| District | Richardson | |
| Bedrooms | 4 | |
| Baths | 3 | |
| Year Built | 1968 | |
| Lot Size | Less Than .5 Acre | |
| Garage | 2 Car Garage | |
| Property Type | Richardson Single Family | |
| Listing Status | Contract Accepted | |
| Listed By | Michael Hershenberg, Real | |
| Listing Price | $489,000 | |
| Schools: | ||
| Elem School | Northrich | |
| High School | Pearce | |
| District | Richardson | |
635 Pinehurst Drive Includes:
Remarks: Single-story home boasts a stunning interior that has undergone a complete renovation, offering a modern and inviting living space. Some of the updates include new lighting fixtures throughout, fresh flooring, a brand new HVAC system, upgraded windows + a fully renovated kitchen & bathroom w-new faucets, handles & hardware. Interior features an impressive open floor plan where the kitchen, dining area & living room seamlessly flow into one another. Living room is highlighted by a cozy gas FP w-stone surround. The Kitchen is a standout feature, equipped w-a spacious center island, gas cooktop, SS apps + elegant white shaker-style cabs. Versatile floor plan, flanked off the entry could be a dining, living or study space! Eat in Breakfast Nook! Private Primary Bedroom retreat w-spa worthy bath! Nicely sized Guest Bedrooms + updated Guest Bathroom is gorgeous! Backyard has a covered patio overlooking a spacious yard, complete with a storage shed for added convenience. MOVE IN READY! Directions: From 75 exit east arapaho road and head west, right on north floyd road, right on pinehurst drive; the house will be on the right. |
| Additional Photos: | |||
 |
 |
 |
 |
 |
 |
 |
 |
NTREIS does not attempt to independently verify the currency, completeness, accuracy or authenticity of data contained herein.
Accordingly, the data is provided on an 'as is, as available' basis. Last Updated: 04-28-2024