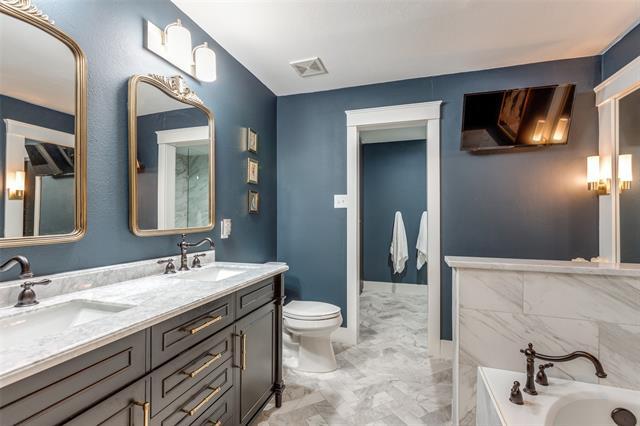2613 Hidden Valley Drive Includes:
Remarks: Stunning home close to everything with upgrades galore! Tons of light and bright space inside and out! Gourmet kitchen featuring brand new cabinets, granite counters, deep farmhouse sink, stainless high end appliances, ready for your culinary imagination! Primary suite feels like a true retreat with a custom closet and renovated master bath! MB features upgraded cabinets, countertops, fixtures, separate bath, Hollywood vanity, and a luxury shower with double heads. Other additional bedrooms have great closet space and access to a stunning, upgraded bathroom with beautiful tile work. Can lights added throughout home, all new light fixtures and faucets. Huge utility room with all new built in cabinets for storage. Great view of the HUGE backyard with brand new covered patio and new porch slab perfect for entertaining. Welcome Home!! Directions: 75 north to 380 and head west; right on community (@cccc), left on old celina, right on cattlemans, left on caprock, home at next corner. |
| Bedrooms | 3 | |
| Baths | 3 | |
| Year Built | 1999 | |
| Lot Size | Less Than .5 Acre | |
| Garage | 2 Car Garage | |
| HOA Dues | $196 Annually | |
| Property Type | Mckinney Single Family | |
| Listing Status | Active Under Contract | |
| Listed By | Maggie Hooper, Keller Williams Realty Allen | |
| Listing Price | $419,900 | |
| Schools: | ||
| Elem School | Vega | |
| Middle School | Johnson | |
| High School | McKinney North | |
| District | Mckinney | |
| Bedrooms | 3 | |
| Baths | 3 | |
| Year Built | 1999 | |
| Lot Size | Less Than .5 Acre | |
| Garage | 2 Car Garage | |
| HOA Dues | $196 Annually | |
| Property Type | Mckinney Single Family | |
| Listing Status | Active Under Contract | |
| Listed By | Maggie Hooper, Keller Williams Realty Allen | |
| Listing Price | $419,900 | |
| Schools: | ||
| Elem School | Vega | |
| Middle School | Johnson | |
| High School | McKinney North | |
| District | Mckinney | |
2613 Hidden Valley Drive Includes:
Remarks: Stunning home close to everything with upgrades galore! Tons of light and bright space inside and out! Gourmet kitchen featuring brand new cabinets, granite counters, deep farmhouse sink, stainless high end appliances, ready for your culinary imagination! Primary suite feels like a true retreat with a custom closet and renovated master bath! MB features upgraded cabinets, countertops, fixtures, separate bath, Hollywood vanity, and a luxury shower with double heads. Other additional bedrooms have great closet space and access to a stunning, upgraded bathroom with beautiful tile work. Can lights added throughout home, all new light fixtures and faucets. Huge utility room with all new built in cabinets for storage. Great view of the HUGE backyard with brand new covered patio and new porch slab perfect for entertaining. Welcome Home!! Directions: 75 north to 380 and head west; right on community (@cccc), left on old celina, right on cattlemans, left on caprock, home at next corner. |
| Additional Photos: | |||
 |
 |
 |
 |
 |
 |
 |
 |
NTREIS does not attempt to independently verify the currency, completeness, accuracy or authenticity of data contained herein.
Accordingly, the data is provided on an 'as is, as available' basis. Last Updated: 04-28-2024