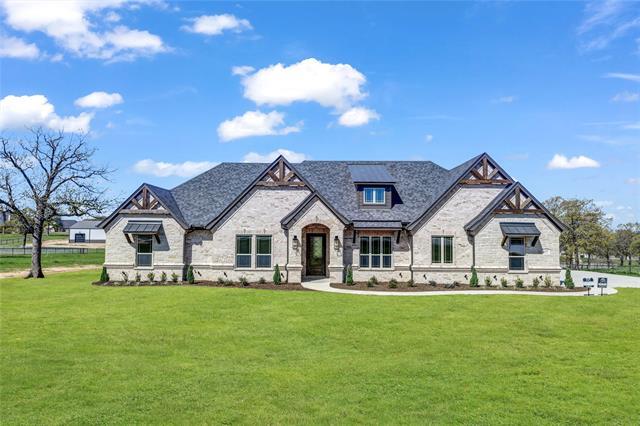157 Las Brisas Drive Includes:
Remarks: Exquisite LBK Home in the highly sought after Las Brisas in Decatur ISD.LBK's LAST available home in this gorgeous 2 acre subdivision.This home has fantastic curb appeal with stone and brick exterior.It comes with a full landscaping package, sprinkler system, and gutters. Enjoy the spacious living area with vaulted ceilings, decorative wood beams, stone gas fireplace, hand scraped hardwood floors, and large windows that allow great natural lighting.Large kitchen with eat at island, gas cooktop, double ovens, built in microwave, and quartz countertops.This kitchen has an abundance of cabinet space and walk in pantry.Split bedroom floor plan with office and large game room.Primary bedroom has tall ceilings, huge bathroom with free standing tub, separate walk in shower, double vanities, and walk in closet.2 bedrooms share a jack and jill bath.Enjoy the sunsets on you spacious back patio with wood burning fireplace. |
| Bedrooms | 4 | |
| Baths | 3 | |
| Year Built | 2024 | |
| Lot Size | 1 to < 3 Acres | |
| Garage | 3 Car Garage | |
| HOA Dues | $550 Annually | |
| Property Type | Decatur Single Family (New) | |
| Listing Status | Active | |
| Listed By | Erin Murphy, Parker Properties Real Estate | |
| Listing Price | $874,900 | |
| Schools: | ||
| Elem School | Rann | |
| Middle School | Mccarroll | |
| High School | Decatur | |
| District | Decatur | |
| Bedrooms | 4 | |
| Baths | 3 | |
| Year Built | 2024 | |
| Lot Size | 1 to < 3 Acres | |
| Garage | 3 Car Garage | |
| HOA Dues | $550 Annually | |
| Property Type | Decatur Single Family (New) | |
| Listing Status | Active | |
| Listed By | Erin Murphy, Parker Properties Real Estate | |
| Listing Price | $874,900 | |
| Schools: | ||
| Elem School | Rann | |
| Middle School | Mccarroll | |
| High School | Decatur | |
| District | Decatur | |
157 Las Brisas Drive Includes:
Remarks: Exquisite LBK Home in the highly sought after Las Brisas in Decatur ISD.LBK's LAST available home in this gorgeous 2 acre subdivision.This home has fantastic curb appeal with stone and brick exterior.It comes with a full landscaping package, sprinkler system, and gutters. Enjoy the spacious living area with vaulted ceilings, decorative wood beams, stone gas fireplace, hand scraped hardwood floors, and large windows that allow great natural lighting.Large kitchen with eat at island, gas cooktop, double ovens, built in microwave, and quartz countertops.This kitchen has an abundance of cabinet space and walk in pantry.Split bedroom floor plan with office and large game room.Primary bedroom has tall ceilings, huge bathroom with free standing tub, separate walk in shower, double vanities, and walk in closet.2 bedrooms share a jack and jill bath.Enjoy the sunsets on you spacious back patio with wood burning fireplace. |
| Additional Photos: | |||
 |
 |
 |
 |
 |
 |
 |
 |
NTREIS does not attempt to independently verify the currency, completeness, accuracy or authenticity of data contained herein.
Accordingly, the data is provided on an 'as is, as available' basis. Last Updated: 04-28-2024