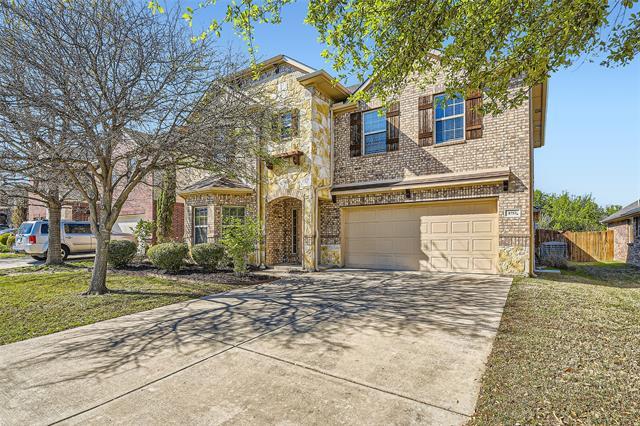8752 Regal Royale Drive Includes:
Remarks: Click the Virtual Tour link to view the 3D walkthrough. Welcome to this charming home nestled in a serene neighborhood adjacent to Lake Worth and Jim Wright Freeway. As you step inside, you'll be greeted by an inviting open floor plan with fresh paint throughout. The kitchen offers ample cabinet space, a breakfast bar, and a cozy nook, seamlessly flowing into the living room adorned with an electric fireplace. Additionally, the first floor boasts a spacious dining room and an office. The primary bedroom features an ensuite bathroom with a dual sink vanity, a soaking tub, and a standalone shower. The large upstairs game room can be divided with addition of a wall and door to create a 5th bedroom. 3 spacious additional bedrooms share a full-size bathroom. The fenced backyard offers a covered patio, a POOL and shed - all perfect for outdoor gatherings and leisure activities. The green space in backyard offers nice privacy and no neighbor behind the house. Welcome to your new home! Directions: Head southwest on interstate 820 south; take exit six toward las vegas trail; continue onto jim wright fwy and turn right onto north las vegas trail; finally, turn right onto vista royale drive, then take a left onto regal royale drive; your destination will be on the left. |
| Bedrooms | 4 | |
| Year Built | 2010 | |
| Lot Size | Less Than .5 Acre | |
| Garage | 2 Car Garage | |
| HOA Dues | $360 Annually | |
| Property Type | Fort Worth Single Family | |
| Listing Status | Active Under Contract | |
| Listed By | Donna Edgeman, Orchard Brokerage, LLC | |
| Listing Price | $429,000 | |
| Schools: | ||
| Elem School | North | |
| Middle School | Brewer | |
| High School | Brewer | |
| District | White Settlement | |
| Intermediate School | Tannahill | |
| Bedrooms | 4 | |
| Year Built | 2010 | |
| Lot Size | Less Than .5 Acre | |
| Garage | 2 Car Garage | |
| HOA Dues | $360 Annually | |
| Property Type | Fort Worth Single Family | |
| Listing Status | Active Under Contract | |
| Listed By | Donna Edgeman, Orchard Brokerage, LLC | |
| Listing Price | $429,000 | |
| Schools: | ||
| Elem School | North | |
| Middle School | Brewer | |
| High School | Brewer | |
| District | White Settlement | |
| Intermediate School | Tannahill | |
8752 Regal Royale Drive Includes:
Remarks: Click the Virtual Tour link to view the 3D walkthrough. Welcome to this charming home nestled in a serene neighborhood adjacent to Lake Worth and Jim Wright Freeway. As you step inside, you'll be greeted by an inviting open floor plan with fresh paint throughout. The kitchen offers ample cabinet space, a breakfast bar, and a cozy nook, seamlessly flowing into the living room adorned with an electric fireplace. Additionally, the first floor boasts a spacious dining room and an office. The primary bedroom features an ensuite bathroom with a dual sink vanity, a soaking tub, and a standalone shower. The large upstairs game room can be divided with addition of a wall and door to create a 5th bedroom. 3 spacious additional bedrooms share a full-size bathroom. The fenced backyard offers a covered patio, a POOL and shed - all perfect for outdoor gatherings and leisure activities. The green space in backyard offers nice privacy and no neighbor behind the house. Welcome to your new home! Directions: Head southwest on interstate 820 south; take exit six toward las vegas trail; continue onto jim wright fwy and turn right onto north las vegas trail; finally, turn right onto vista royale drive, then take a left onto regal royale drive; your destination will be on the left. |
| Additional Photos: | |||
 |
 |
 |
 |
 |
 |
 |
 |
NTREIS does not attempt to independently verify the currency, completeness, accuracy or authenticity of data contained herein.
Accordingly, the data is provided on an 'as is, as available' basis. Last Updated: 04-30-2024