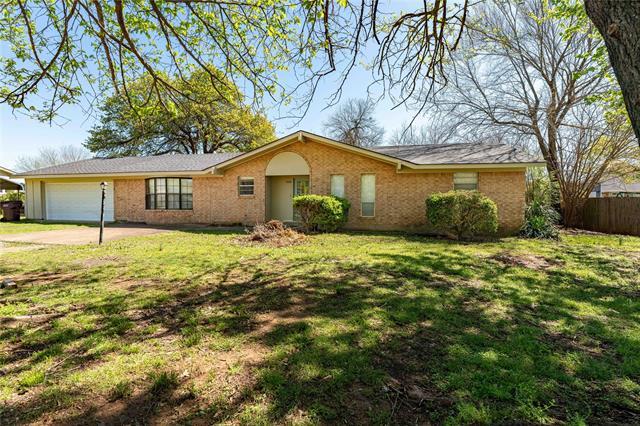1000 Hampton Road Includes:
Remarks: Nothing to do but MOVE IN! Complete remodel with new luxury vinyl plank flooring throughout, all new neutral paint palette, new light & plumbing fixtures, recent roof, and all new stainless-steel appliances. Great open floor plan with high ceilings and wood burning fireplace in living area, oversized Den or 4th bedroom with large walk-in closet. Walk-in utility room with an abundance of storage space. This home sits on a .50 acre partially fenced yard. Directions: From paris, 82e, north on mansfield road, east on pine mill, north on hampton road. |
| Bedrooms | 3 | |
| Baths | 2 | |
| Year Built | 1990 | |
| Lot Size | .5 to < 1 Acre | |
| Garage | 2 Car Garage | |
| Property Type | Reno Single Family | |
| Listing Status | Active Under Contract | |
| Listed By | Tonya McMikel, Century 21 Harvey Properties-P | |
| Listing Price | $230,000 | |
| Schools: | ||
| Elem School | Everett | |
| Middle School | Stone | |
| High School | North Lamar | |
| District | North Lamar | |
| Bedrooms | 3 | |
| Baths | 2 | |
| Year Built | 1990 | |
| Lot Size | .5 to < 1 Acre | |
| Garage | 2 Car Garage | |
| Property Type | Reno Single Family | |
| Listing Status | Active Under Contract | |
| Listed By | Tonya McMikel, Century 21 Harvey Properties-P | |
| Listing Price | $230,000 | |
| Schools: | ||
| Elem School | Everett | |
| Middle School | Stone | |
| High School | North Lamar | |
| District | North Lamar | |
1000 Hampton Road Includes:
Remarks: Nothing to do but MOVE IN! Complete remodel with new luxury vinyl plank flooring throughout, all new neutral paint palette, new light & plumbing fixtures, recent roof, and all new stainless-steel appliances. Great open floor plan with high ceilings and wood burning fireplace in living area, oversized Den or 4th bedroom with large walk-in closet. Walk-in utility room with an abundance of storage space. This home sits on a .50 acre partially fenced yard. Directions: From paris, 82e, north on mansfield road, east on pine mill, north on hampton road. |
| Additional Photos: | |||
 |
 |
 |
 |
 |
 |
 |
 |
NTREIS does not attempt to independently verify the currency, completeness, accuracy or authenticity of data contained herein.
Accordingly, the data is provided on an 'as is, as available' basis. Last Updated: 04-27-2024