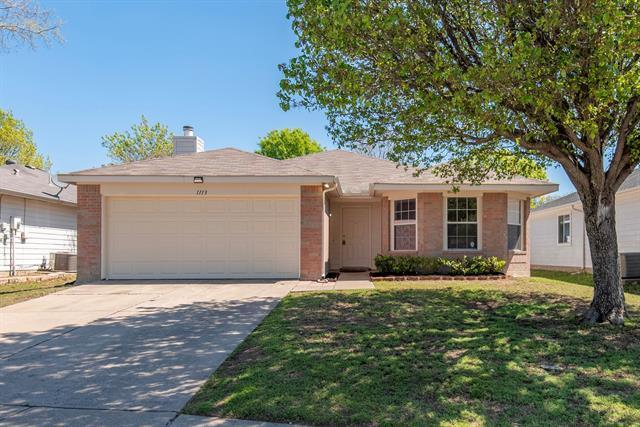1113 Post Oak Trail Includes:
Remarks: Freshly Painted and carpeted March 2024. New Kitchen counter tops March 2024. Move in ready! This 3 bedroom 2 bathroom home has an open floor plan, split bedrooms and a very large back yard. Directions: Take 75 to white; turn into oak hollow subdivision; first left; first right. |
| Bedrooms | 3 | |
| Baths | 2 | |
| Year Built | 2002 | |
| Lot Size | Less Than .5 Acre | |
| Garage | 2 Car Garage | |
| HOA Dues | $325 Annually | |
| Property Type | Anna Single Family | |
| Listing Status | Active | |
| Listed By | Sandra Bourgeois, Coldwell Banker Apex, REALTORS | |
| Listing Price | $329,000 | |
| Schools: | ||
| Elem School | Sue Evelyn Rattan | |
| Middle School | Clemons Creek | |
| High School | Anna | |
| District | Anna | |
| Bedrooms | 3 | |
| Baths | 2 | |
| Year Built | 2002 | |
| Lot Size | Less Than .5 Acre | |
| Garage | 2 Car Garage | |
| HOA Dues | $325 Annually | |
| Property Type | Anna Single Family | |
| Listing Status | Active | |
| Listed By | Sandra Bourgeois, Coldwell Banker Apex, REALTORS | |
| Listing Price | $329,000 | |
| Schools: | ||
| Elem School | Sue Evelyn Rattan | |
| Middle School | Clemons Creek | |
| High School | Anna | |
| District | Anna | |
1113 Post Oak Trail Includes:
Remarks: Freshly Painted and carpeted March 2024. New Kitchen counter tops March 2024. Move in ready! This 3 bedroom 2 bathroom home has an open floor plan, split bedrooms and a very large back yard. Directions: Take 75 to white; turn into oak hollow subdivision; first left; first right. |
| Additional Photos: | |||
 |
 |
 |
 |
 |
 |
 |
 |
NTREIS does not attempt to independently verify the currency, completeness, accuracy or authenticity of data contained herein.
Accordingly, the data is provided on an 'as is, as available' basis. Last Updated: 05-01-2024