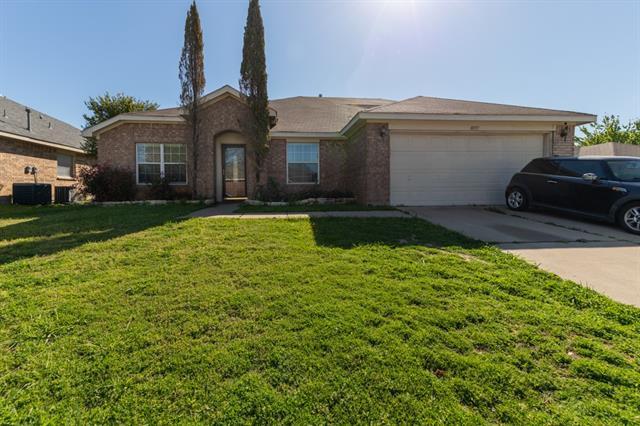10717 Ivy Creek Lane Includes:
Remarks: Welcome to this spacious home nestled in the Parks of Deer Creek, just a stroll away from the elementary school! This home has 3 living areas, providing ample space. Upon entering, you're greeted by the open living and dining room, perfect for hosting gatherings. Continuing through the home, you'll find the kitchen flowing into the breakfast nook and second living room, creating a warm and welcoming atmosphere. The primary suite offers a walk-in closet, garden tub, and separate shower. Tucked away down the hall from the entry dining room area are 3 additional bedrooms, thoughtfully separated from the primary suite for added privacy, with a bathroom nearby. Upstairs, a versatile bonus room or third living area awaits, presenting limitless opportunities. Outside, the backyard offers ample space for outdoor activities and gatherings, with no rear neighbors. The home is also close to the neighborhood amenities such as the community pool, playground, and clubhouse. Directions: From thirty five, west on mcpherson boulevard, right on deer trail, right on round rock, left on ivy creek. |
| Bedrooms | 4 | |
| Baths | 2 | |
| Year Built | 2002 | |
| Lot Size | Less Than .5 Acre | |
| Garage | 2 Car Garage | |
| HOA Dues | $480 Annually | |
| Property Type | Fort Worth Single Family | |
| Listing Status | Active Under Contract | |
| Listed By | Jared Holbert, Ritchey Realty | |
| Listing Price | $287,000 | |
| Schools: | ||
| Elem School | Sidney H Poynter | |
| Middle School | Stevens | |
| High School | Crowley | |
| District | Crowley | |
| Intermediate School | Crowley 9Th Grade | |
| Bedrooms | 4 | |
| Baths | 2 | |
| Year Built | 2002 | |
| Lot Size | Less Than .5 Acre | |
| Garage | 2 Car Garage | |
| HOA Dues | $480 Annually | |
| Property Type | Fort Worth Single Family | |
| Listing Status | Active Under Contract | |
| Listed By | Jared Holbert, Ritchey Realty | |
| Listing Price | $287,000 | |
| Schools: | ||
| Elem School | Sidney H Poynter | |
| Middle School | Stevens | |
| High School | Crowley | |
| District | Crowley | |
| Intermediate School | Crowley 9Th Grade | |
10717 Ivy Creek Lane Includes:
Remarks: Welcome to this spacious home nestled in the Parks of Deer Creek, just a stroll away from the elementary school! This home has 3 living areas, providing ample space. Upon entering, you're greeted by the open living and dining room, perfect for hosting gatherings. Continuing through the home, you'll find the kitchen flowing into the breakfast nook and second living room, creating a warm and welcoming atmosphere. The primary suite offers a walk-in closet, garden tub, and separate shower. Tucked away down the hall from the entry dining room area are 3 additional bedrooms, thoughtfully separated from the primary suite for added privacy, with a bathroom nearby. Upstairs, a versatile bonus room or third living area awaits, presenting limitless opportunities. Outside, the backyard offers ample space for outdoor activities and gatherings, with no rear neighbors. The home is also close to the neighborhood amenities such as the community pool, playground, and clubhouse. Directions: From thirty five, west on mcpherson boulevard, right on deer trail, right on round rock, left on ivy creek. |
| Additional Photos: | |||
 |
 |
 |
 |
 |
 |
 |
 |
NTREIS does not attempt to independently verify the currency, completeness, accuracy or authenticity of data contained herein.
Accordingly, the data is provided on an 'as is, as available' basis. Last Updated: 04-29-2024