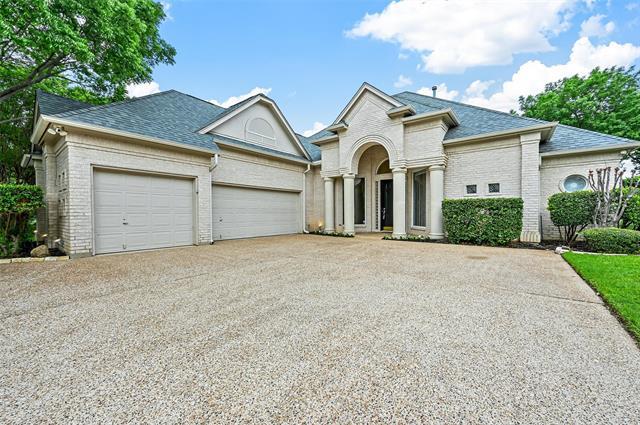4713 Greenway Court Includes:
Remarks: Nestled on the driving range of Iron Horse Golf Course, this stunning residence presents a rare opportunity for golf course living in this neighborhood. Upon entering, you are greeted by an abundance of natural light throughout the open-concept layout. The spacious main living area has numerous built-ins and gas log fireplace. Separate study & formal dining area open to the kitchen. The heart of the home is the gourmet kitchen, featuring built-in appliances, ample counter space & convenient breakfast bar. Retreat to the luxurious master suite, complete with ensuite bath, walk-in closet & fireplace. Step outside to your own private paradise. The expansive outdoor area boasts a sparkling pool, perfect for cooling off on hot summer days. The outdoor bar area invites you to host unforgettable gatherings under the stars. A separate bonus room above the 3 car garage offers endless possibilities. This exceptional home offers a lifestyle of comfort & convenience. Schedule your tour now! Directions: From loop 820 go south on rufe snow; right on meadow lakes; left on skylark; left on greenway court; house is on the right. |
| Bedrooms | 3 | |
| Baths | 3 | |
| Year Built | 1995 | |
| Lot Size | Less Than .5 Acre | |
| Garage | 3 Car Garage | |
| HOA Dues | $350 Annually | |
| Property Type | North Richland Hills Single Family | |
| Listing Status | Active | |
| Listed By | Ginger Trimble Knox, Ginger & Associates, LLC | |
| Listing Price | $625,000 | |
| Schools: | ||
| Elem School | Snow Heights | |
| Middle School | North Richland | |
| High School | Richland | |
| District | Birdville | |
| Bedrooms | 3 | |
| Baths | 3 | |
| Year Built | 1995 | |
| Lot Size | Less Than .5 Acre | |
| Garage | 3 Car Garage | |
| HOA Dues | $350 Annually | |
| Property Type | North Richland Hills Single Family | |
| Listing Status | Active | |
| Listed By | Ginger Trimble Knox, Ginger & Associates, LLC | |
| Listing Price | $625,000 | |
| Schools: | ||
| Elem School | Snow Heights | |
| Middle School | North Richland | |
| High School | Richland | |
| District | Birdville | |
4713 Greenway Court Includes:
Remarks: Nestled on the driving range of Iron Horse Golf Course, this stunning residence presents a rare opportunity for golf course living in this neighborhood. Upon entering, you are greeted by an abundance of natural light throughout the open-concept layout. The spacious main living area has numerous built-ins and gas log fireplace. Separate study & formal dining area open to the kitchen. The heart of the home is the gourmet kitchen, featuring built-in appliances, ample counter space & convenient breakfast bar. Retreat to the luxurious master suite, complete with ensuite bath, walk-in closet & fireplace. Step outside to your own private paradise. The expansive outdoor area boasts a sparkling pool, perfect for cooling off on hot summer days. The outdoor bar area invites you to host unforgettable gatherings under the stars. A separate bonus room above the 3 car garage offers endless possibilities. This exceptional home offers a lifestyle of comfort & convenience. Schedule your tour now! Directions: From loop 820 go south on rufe snow; right on meadow lakes; left on skylark; left on greenway court; house is on the right. |
| Additional Photos: | |||
 |
 |
 |
 |
 |
 |
 |
 |
NTREIS does not attempt to independently verify the currency, completeness, accuracy or authenticity of data contained herein.
Accordingly, the data is provided on an 'as is, as available' basis. Last Updated: 05-02-2024