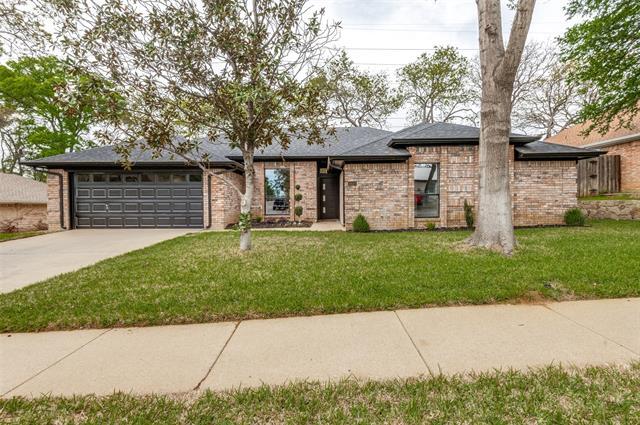3845 Berkshire Lane Includes:
Remarks: Meticulous remodel with level 5 finishes, and custom cabinetry. White oak flooring, complimented by new custom lighting and ceiling fans. Gourmet kitchen with black stainless steel appliances, double ovens, induction cooktop, touch faucet over the farm sink and oversized walk-in pantry. Variable speed Trane AC and heat pump. Custom countertops, featuring a stunning waterfall on the kitchen island. New double-pane windows and skylights. The bedrooms,have upgraded carpets or white oak hardwood. The primary bathroom includes double walk-in closets, double sinks, floor-to-ceiling tile, Toto toilets, and a custom curbless rainhead shower controlled by Moen WiFi controller. The second bathroom has a deep soaking tub and custom tile. The powder has modern wallpaper, custom cabinets, and lighting. The game room, has a wet bar, with marble-style backsplash. The exterior has been upgraded with a new roof, 8 ft fence, landscaping, exterior lights, new paint, gutters, downspouts, and trim. Directions: From highway 121 turn west on cummings drive, then north on woodpark lane, then west on berkshire lane and the home is the second home on the right. |
| Bedrooms | 4 | |
| Baths | 3 | |
| Year Built | 1986 | |
| Lot Size | Less Than .5 Acre | |
| Garage | 2 Car Garage | |
| Property Type | Bedford Single Family | |
| Listing Status | Contract Accepted | |
| Listed By | Sam Berube, It's Closing Time Realty | |
| Listing Price | $650,000 | |
| Schools: | ||
| Elem School | Meadow Creek | |
| High School | Trinity | |
| District | Hurst Euless Bedford | |
| Bedrooms | 4 | |
| Baths | 3 | |
| Year Built | 1986 | |
| Lot Size | Less Than .5 Acre | |
| Garage | 2 Car Garage | |
| Property Type | Bedford Single Family | |
| Listing Status | Contract Accepted | |
| Listed By | Sam Berube, It's Closing Time Realty | |
| Listing Price | $650,000 | |
| Schools: | ||
| Elem School | Meadow Creek | |
| High School | Trinity | |
| District | Hurst Euless Bedford | |
3845 Berkshire Lane Includes:
Remarks: Meticulous remodel with level 5 finishes, and custom cabinetry. White oak flooring, complimented by new custom lighting and ceiling fans. Gourmet kitchen with black stainless steel appliances, double ovens, induction cooktop, touch faucet over the farm sink and oversized walk-in pantry. Variable speed Trane AC and heat pump. Custom countertops, featuring a stunning waterfall on the kitchen island. New double-pane windows and skylights. The bedrooms,have upgraded carpets or white oak hardwood. The primary bathroom includes double walk-in closets, double sinks, floor-to-ceiling tile, Toto toilets, and a custom curbless rainhead shower controlled by Moen WiFi controller. The second bathroom has a deep soaking tub and custom tile. The powder has modern wallpaper, custom cabinets, and lighting. The game room, has a wet bar, with marble-style backsplash. The exterior has been upgraded with a new roof, 8 ft fence, landscaping, exterior lights, new paint, gutters, downspouts, and trim. Directions: From highway 121 turn west on cummings drive, then north on woodpark lane, then west on berkshire lane and the home is the second home on the right. |
| Additional Photos: | |||
 |
 |
 |
 |
 |
 |
 |
 |
NTREIS does not attempt to independently verify the currency, completeness, accuracy or authenticity of data contained herein.
Accordingly, the data is provided on an 'as is, as available' basis. Last Updated: 05-01-2024