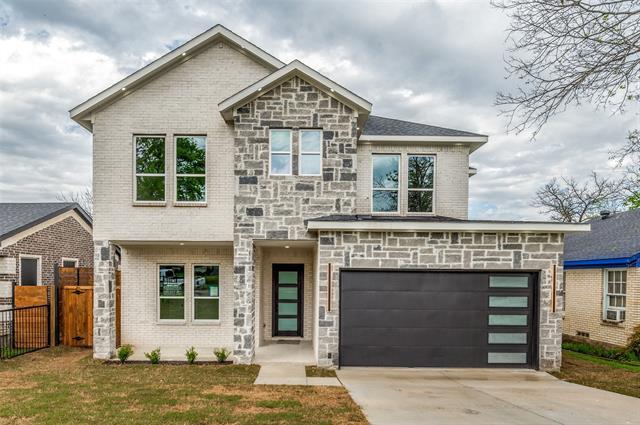1939 Berwick Avenue Includes:
Remarks: Welcome to your dream home, where luxury meets modern elegance. This stunning 2-story masterpiece boasts 5 Bedrooms & 3.5 baths, offering ample space for comfortable living. Stepping inside, you're greeted by two Living Rooms adorned with sleek laminate flooring and embellished with designer lighting. The heart of this home lies in its exquisite kitchen, featuring quartz countertops, SS appliances, glass tile backsplash, and cabinets illuminated by capped lights, creating an atmosphere of sophistication. Pamper yourself in the luxurious master bath, complete with a walk-in seamless shower & a floating tub, providing a sanctuary of indulgence. Outside, the stone and brick elevation exude curb appeal and sets the tone for the elegance found within. This home is more than just a dwelling; it's a statement of refined taste and unparalleled comfort, where every detail has been meticulously crafted to exceed expectations. Welcome home to luxury living at its finest. |
| Bedrooms | 5 | |
| Baths | 4 | |
| Year Built | 2024 | |
| Lot Size | Less Than .5 Acre | |
| Garage | 2 Car Garage | |
| Property Type | Dallas Single Family (New) | |
| Listing Status | Active | |
| Listed By | Joy Triplett, Jireh Realty Team LLC | |
| Listing Price | $530,000 | |
| Schools: | ||
| Elem School | Cedar Crest | |
| Middle School | Garcia | |
| High School | Roosevelt | |
| District | Dallas | |
| Bedrooms | 5 | |
| Baths | 4 | |
| Year Built | 2024 | |
| Lot Size | Less Than .5 Acre | |
| Garage | 2 Car Garage | |
| Property Type | Dallas Single Family (New) | |
| Listing Status | Active | |
| Listed By | Joy Triplett, Jireh Realty Team LLC | |
| Listing Price | $530,000 | |
| Schools: | ||
| Elem School | Cedar Crest | |
| Middle School | Garcia | |
| High School | Roosevelt | |
| District | Dallas | |
1939 Berwick Avenue Includes:
Remarks: Welcome to your dream home, where luxury meets modern elegance. This stunning 2-story masterpiece boasts 5 Bedrooms & 3.5 baths, offering ample space for comfortable living. Stepping inside, you're greeted by two Living Rooms adorned with sleek laminate flooring and embellished with designer lighting. The heart of this home lies in its exquisite kitchen, featuring quartz countertops, SS appliances, glass tile backsplash, and cabinets illuminated by capped lights, creating an atmosphere of sophistication. Pamper yourself in the luxurious master bath, complete with a walk-in seamless shower & a floating tub, providing a sanctuary of indulgence. Outside, the stone and brick elevation exude curb appeal and sets the tone for the elegance found within. This home is more than just a dwelling; it's a statement of refined taste and unparalleled comfort, where every detail has been meticulously crafted to exceed expectations. Welcome home to luxury living at its finest. |
| Additional Photos: | |||
 |
 |
 |
 |
 |
 |
 |
 |
NTREIS does not attempt to independently verify the currency, completeness, accuracy or authenticity of data contained herein.
Accordingly, the data is provided on an 'as is, as available' basis. Last Updated: 04-26-2024