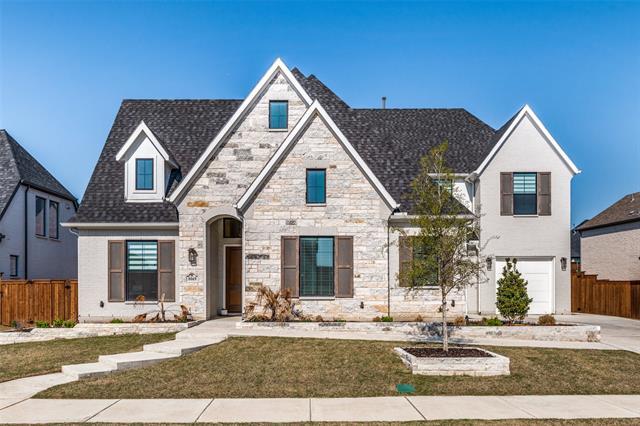8069 Splitbeard Road Includes:
Remarks: Stunning East-facing SOUTHGATE Homes HUDSON floor plan in The Grove, Frisco! This home surpasses a model home with its exquisite designer touches and upgrades throughout. The exterior boasts opal chopped stone paired with contemporary light gray painted brick, creating a charming facade. Step inside to find a kitchen fit for a chef, complete with custom-built cabinets, a massive 8-foot island, stainless steel double ovens, and a 6-burner apron front gas cooktop. The main level features a serene owner's suite, a high-end media room, a dining room, and two guest bedrooms with ensuite bathrooms and walk-in closets. Upstairs, a cozy game room awaits, leading to two additional bedrooms and a learning center with two built-in desks. Don't miss out on this picturesque home where every detail reflects elegance and functionality. Located in the top-rated Frisco School District with Liberty High School, Lawler Middle School, and Isbell Elementary School. |
| Bedrooms | 5 | |
| Baths | 6 | |
| Year Built | 2021 | |
| Lot Size | Less Than .5 Acre | |
| Garage | 3 Car Garage | |
| HOA Dues | $612 Quarterly | |
| Property Type | Frisco Single Family | |
| Listing Status | Active | |
| Listed By | Jagjit Malhotra, Ready Real Estate LLC | |
| Listing Price | $1,499,990 | |
| Schools: | ||
| Elem School | Isbell | |
| Middle School | Lawler | |
| High School | Liberty | |
| District | Frisco | |
| Bedrooms | 5 | |
| Baths | 6 | |
| Year Built | 2021 | |
| Lot Size | Less Than .5 Acre | |
| Garage | 3 Car Garage | |
| HOA Dues | $612 Quarterly | |
| Property Type | Frisco Single Family | |
| Listing Status | Active | |
| Listed By | Jagjit Malhotra, Ready Real Estate LLC | |
| Listing Price | $1,499,990 | |
| Schools: | ||
| Elem School | Isbell | |
| Middle School | Lawler | |
| High School | Liberty | |
| District | Frisco | |
8069 Splitbeard Road Includes:
Remarks: Stunning East-facing SOUTHGATE Homes HUDSON floor plan in The Grove, Frisco! This home surpasses a model home with its exquisite designer touches and upgrades throughout. The exterior boasts opal chopped stone paired with contemporary light gray painted brick, creating a charming facade. Step inside to find a kitchen fit for a chef, complete with custom-built cabinets, a massive 8-foot island, stainless steel double ovens, and a 6-burner apron front gas cooktop. The main level features a serene owner's suite, a high-end media room, a dining room, and two guest bedrooms with ensuite bathrooms and walk-in closets. Upstairs, a cozy game room awaits, leading to two additional bedrooms and a learning center with two built-in desks. Don't miss out on this picturesque home where every detail reflects elegance and functionality. Located in the top-rated Frisco School District with Liberty High School, Lawler Middle School, and Isbell Elementary School. |
| Additional Photos: | |||
 |
 |
 |
 |
 |
 |
 |
 |
NTREIS does not attempt to independently verify the currency, completeness, accuracy or authenticity of data contained herein.
Accordingly, the data is provided on an 'as is, as available' basis. Last Updated: 05-02-2024