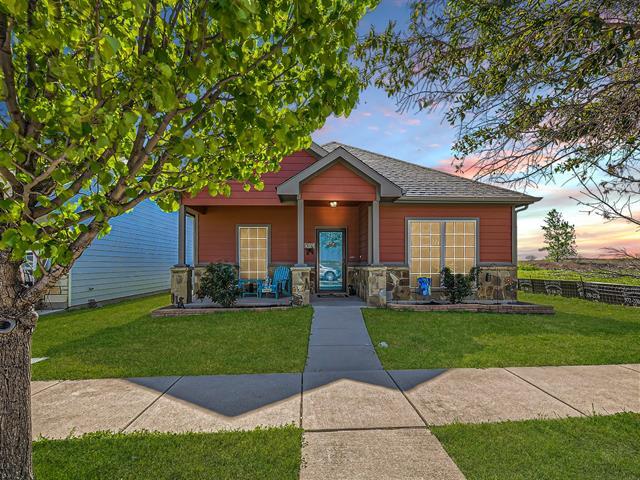10928 Kinston Street Includes:
Remarks: Well maintained 3 bed, 2 bath Craftsman style home in the amenity-rich community of Chapel Hill! This single-level home features open-concept living, hard surface flooring, and a seamless flow between the spacious living room, open dining area, and well-appointed kitchen, featuring ample counter and cabinet space, stainless appliances, breakfast bar with seating, and a corner pantry. The large primary bedroom features a private bath and walk-in closet. Two additional bedrooms, an additional full bath, and a convenient laundry room complete the interior. The fully fenced backyard and covered rear patio are perfect for enjoying your morning coffee, an outdoor meal, or entertaining. Rear entry 2-car garage. Amenities include a community pool, playground, and common areas. Recent upgrades include a new roof (2023), stainless appliances (2023), and decorative storm doors (front and rear). Click the Virtual Tour link to view the 3D walkthrough. Directions: Us 287 north; take the bonds ranch road exit; merge onto us 81 service road at the roundabout, take the third exit onto west bonds ranch road at the next roundabout take the first exit onto west bonds ranch road turn left onto colonial heights lane; turn right onto hopewell lane; turn left onto kinston street; property on left. |
| Bedrooms | 3 | |
| Baths | 2 | |
| Year Built | 2012 | |
| Lot Size | Less Than .5 Acre | |
| Garage | 2 Car Garage | |
| HOA Dues | $254 Quarterly | |
| Property Type | Fort Worth Single Family | |
| Listing Status | Active Under Contract | |
| Listed By | Ryan Rite, Orchard Brokerage, LLC | |
| Listing Price | $275,000 | |
| Schools: | ||
| Elem School | Eagle Mountain | |
| Middle School | Wayside | |
| High School | Boswell | |
| District | Eagle Mt Saginaw | |
| Bedrooms | 3 | |
| Baths | 2 | |
| Year Built | 2012 | |
| Lot Size | Less Than .5 Acre | |
| Garage | 2 Car Garage | |
| HOA Dues | $254 Quarterly | |
| Property Type | Fort Worth Single Family | |
| Listing Status | Active Under Contract | |
| Listed By | Ryan Rite, Orchard Brokerage, LLC | |
| Listing Price | $275,000 | |
| Schools: | ||
| Elem School | Eagle Mountain | |
| Middle School | Wayside | |
| High School | Boswell | |
| District | Eagle Mt Saginaw | |
10928 Kinston Street Includes:
Remarks: Well maintained 3 bed, 2 bath Craftsman style home in the amenity-rich community of Chapel Hill! This single-level home features open-concept living, hard surface flooring, and a seamless flow between the spacious living room, open dining area, and well-appointed kitchen, featuring ample counter and cabinet space, stainless appliances, breakfast bar with seating, and a corner pantry. The large primary bedroom features a private bath and walk-in closet. Two additional bedrooms, an additional full bath, and a convenient laundry room complete the interior. The fully fenced backyard and covered rear patio are perfect for enjoying your morning coffee, an outdoor meal, or entertaining. Rear entry 2-car garage. Amenities include a community pool, playground, and common areas. Recent upgrades include a new roof (2023), stainless appliances (2023), and decorative storm doors (front and rear). Click the Virtual Tour link to view the 3D walkthrough. Directions: Us 287 north; take the bonds ranch road exit; merge onto us 81 service road at the roundabout, take the third exit onto west bonds ranch road at the next roundabout take the first exit onto west bonds ranch road turn left onto colonial heights lane; turn right onto hopewell lane; turn left onto kinston street; property on left. |
| Additional Photos: | |||
 |
 |
 |
 |
 |
 |
 |
 |
NTREIS does not attempt to independently verify the currency, completeness, accuracy or authenticity of data contained herein.
Accordingly, the data is provided on an 'as is, as available' basis. Last Updated: 04-29-2024