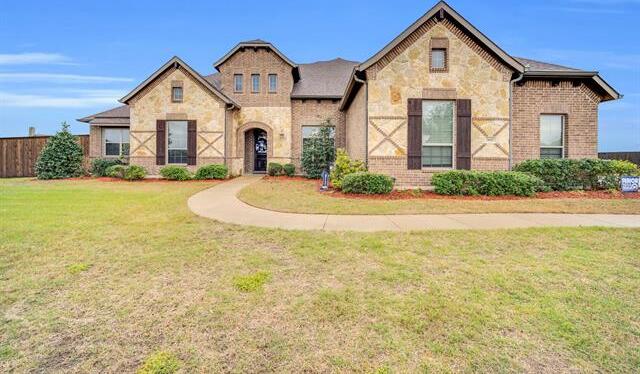5610 Limestone Lane Includes:
Remarks: Situated within the charming McAlpin Manor community, this exquisite John Houston home offers an opulent living experience. With an upgraded front elevation, it seamlessly integrates indoor & outdoor spaces, perfect for both relaxation & entertainment. Entering the grand entryway, you're welcomed into an open living area adorned with striking wooden beams that add a touch of sophistication. The office boasts lofty ceilings, ideal for fostering creativity & productivity. The dream kitchen features a breakfast bar, island & stunning countertops. Featuring a split floor plan, the primary bedroom is on the lower level, offering privacy from the three additional bedrooms. The master bath exudes luxury with a jetted tub, walk-in shower, expansive closet, and dual vanities. Upstairs, a media or game room provide a haven for leisure activities. The spacious backyard is enhanced by an 8-foot fence offering added privacy, while the extended driveway provides extra parking convenience. |
| Bedrooms | 4 | |
| Baths | 4 | |
| Year Built | 2016 | |
| Lot Size | 1 to < 3 Acres | |
| Garage | 3 Car Garage | |
| HOA Dues | $400 Annually | |
| Property Type | Midlothian Single Family | |
| Listing Status | Active | |
| Listed By | Brandee Escalante, eXp Realty | |
| Listing Price | $735,000 | |
| Schools: | ||
| Elem School | Larue Miller | |
| Middle School | Dieterich | |
| High School | Midlothian | |
| District | Midlothian | |
| Bedrooms | 4 | |
| Baths | 4 | |
| Year Built | 2016 | |
| Lot Size | 1 to < 3 Acres | |
| Garage | 3 Car Garage | |
| HOA Dues | $400 Annually | |
| Property Type | Midlothian Single Family | |
| Listing Status | Active | |
| Listed By | Brandee Escalante, eXp Realty | |
| Listing Price | $735,000 | |
| Schools: | ||
| Elem School | Larue Miller | |
| Middle School | Dieterich | |
| High School | Midlothian | |
| District | Midlothian | |
5610 Limestone Lane Includes:
Remarks: Situated within the charming McAlpin Manor community, this exquisite John Houston home offers an opulent living experience. With an upgraded front elevation, it seamlessly integrates indoor & outdoor spaces, perfect for both relaxation & entertainment. Entering the grand entryway, you're welcomed into an open living area adorned with striking wooden beams that add a touch of sophistication. The office boasts lofty ceilings, ideal for fostering creativity & productivity. The dream kitchen features a breakfast bar, island & stunning countertops. Featuring a split floor plan, the primary bedroom is on the lower level, offering privacy from the three additional bedrooms. The master bath exudes luxury with a jetted tub, walk-in shower, expansive closet, and dual vanities. Upstairs, a media or game room provide a haven for leisure activities. The spacious backyard is enhanced by an 8-foot fence offering added privacy, while the extended driveway provides extra parking convenience. |
| Additional Photos: | |||
 |
 |
 |
 |
 |
 |
 |
 |
NTREIS does not attempt to independently verify the currency, completeness, accuracy or authenticity of data contained herein.
Accordingly, the data is provided on an 'as is, as available' basis. Last Updated: 04-28-2024