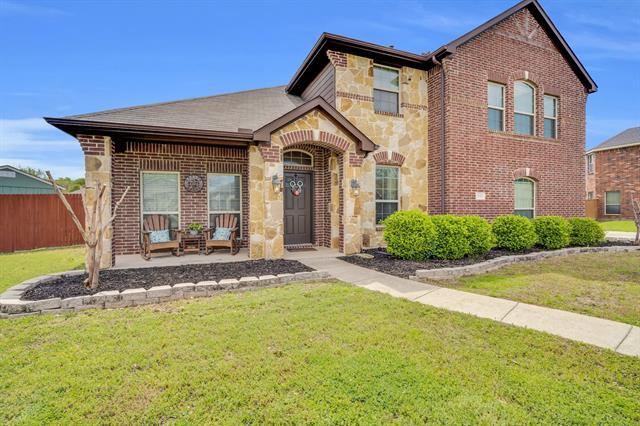202 Janice Court Includes:
Remarks: **Seller is offering $8000 towards buyers closing costs or to buy down the interest rate.** This pretty, 4 bedroom, 3 and a half bath home with a formal dining room, study and a game room is very spacious. The open concept floor plan is perfect for entertaining. The living room has a vaulted ceiling with a pretty fireplace. The kitchen has lots of counter space with granite counters. There is an eat in breakfast space as well as a formal dining room off the kitchen. The primary bedroom is big and has an en suite bath with a garden tub, separate shower, dual sinks, water closet and walk in closet. Upstairs, there is a huge game room with three good size bedrooms, all with a walk in closet. This home really offers you the space to spread out! Out back, there is covered porch and a really good size yard to enjoy with your family. Come take a look at this one today! Directions: From interstate thirty five north go west on fm 664 ovilla road make a left on dorothy lane; left on janice court. |
| Bedrooms | 4 | |
| Baths | 3 | |
| Year Built | 2016 | |
| Lot Size | Less Than .5 Acre | |
| Garage | 2 Car Garage | |
| Property Type | Glenn Heights Single Family | |
| Listing Status | Active | |
| Listed By | Melissa Jones, RE/MAX Arbors | |
| Listing Price | $426,000 | |
| Schools: | ||
| Elem School | Shields | |
| Middle School | Red Oak | |
| High School | Red Oak | |
| District | Red Oak | |
| Bedrooms | 4 | |
| Baths | 3 | |
| Year Built | 2016 | |
| Lot Size | Less Than .5 Acre | |
| Garage | 2 Car Garage | |
| Property Type | Glenn Heights Single Family | |
| Listing Status | Active | |
| Listed By | Melissa Jones, RE/MAX Arbors | |
| Listing Price | $426,000 | |
| Schools: | ||
| Elem School | Shields | |
| Middle School | Red Oak | |
| High School | Red Oak | |
| District | Red Oak | |
202 Janice Court Includes:
Remarks: **Seller is offering $8000 towards buyers closing costs or to buy down the interest rate.** This pretty, 4 bedroom, 3 and a half bath home with a formal dining room, study and a game room is very spacious. The open concept floor plan is perfect for entertaining. The living room has a vaulted ceiling with a pretty fireplace. The kitchen has lots of counter space with granite counters. There is an eat in breakfast space as well as a formal dining room off the kitchen. The primary bedroom is big and has an en suite bath with a garden tub, separate shower, dual sinks, water closet and walk in closet. Upstairs, there is a huge game room with three good size bedrooms, all with a walk in closet. This home really offers you the space to spread out! Out back, there is covered porch and a really good size yard to enjoy with your family. Come take a look at this one today! Directions: From interstate thirty five north go west on fm 664 ovilla road make a left on dorothy lane; left on janice court. |
| Additional Photos: | |||
 |
 |
 |
 |
 |
 |
 |
 |
NTREIS does not attempt to independently verify the currency, completeness, accuracy or authenticity of data contained herein.
Accordingly, the data is provided on an 'as is, as available' basis. Last Updated: 04-28-2024