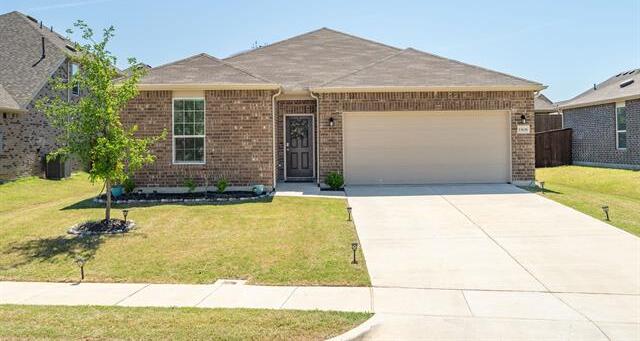1508 Sawyer Drive Includes:
Remarks: This adorable 3 bedroom, 2 bath home has a great split bedroom concept and open living, dining and kitchen floor plan. Wonderful curb appeal and well maintained landscaping. Two bedrooms and full bath at the front of the home with spacious linen closet in hallway for extra storage. Wide entry hall with coat closet leads into large living room. Windows allow tons of natural light into the room. Kitchen has granite counter tops, island, gas range, built in microwave and refrigerator that stays with the home. Full sized utility room with space for oversized washer and dryer. Great sized primary bedroom with walk in closet and dual sinks in the primary bathroom. Separate shower and garden tub. Large backyard with tons of space and wooden fencing. Great floorplan and location! Directions: From us highway 380, north on fm1385, turn left onto winn ridge boulevard, turn left on arlo road, turn right on sawyer drive. |
| Bedrooms | 3 | |
| Baths | 2 | |
| Year Built | 2021 | |
| Lot Size | Less Than .5 Acre | |
| Garage | 2 Car Garage | |
| HOA Dues | $594 Annually | |
| Property Type | Aubrey Single Family | |
| Listing Status | Contract Accepted | |
| Listed By | Theresa Mason, Magnolia Realty Grapevine | |
| Listing Price | $325,000 | |
| Schools: | ||
| Elem School | Sandbrock Ranch | |
| Middle School | Pat Hagan Cheek | |
| High School | Ray Braswell | |
| District | Denton | |
| Bedrooms | 3 | |
| Baths | 2 | |
| Year Built | 2021 | |
| Lot Size | Less Than .5 Acre | |
| Garage | 2 Car Garage | |
| HOA Dues | $594 Annually | |
| Property Type | Aubrey Single Family | |
| Listing Status | Contract Accepted | |
| Listed By | Theresa Mason, Magnolia Realty Grapevine | |
| Listing Price | $325,000 | |
| Schools: | ||
| Elem School | Sandbrock Ranch | |
| Middle School | Pat Hagan Cheek | |
| High School | Ray Braswell | |
| District | Denton | |
1508 Sawyer Drive Includes:
Remarks: This adorable 3 bedroom, 2 bath home has a great split bedroom concept and open living, dining and kitchen floor plan. Wonderful curb appeal and well maintained landscaping. Two bedrooms and full bath at the front of the home with spacious linen closet in hallway for extra storage. Wide entry hall with coat closet leads into large living room. Windows allow tons of natural light into the room. Kitchen has granite counter tops, island, gas range, built in microwave and refrigerator that stays with the home. Full sized utility room with space for oversized washer and dryer. Great sized primary bedroom with walk in closet and dual sinks in the primary bathroom. Separate shower and garden tub. Large backyard with tons of space and wooden fencing. Great floorplan and location! Directions: From us highway 380, north on fm1385, turn left onto winn ridge boulevard, turn left on arlo road, turn right on sawyer drive. |
| Additional Photos: | |||
 |
 |
 |
 |
 |
 |
 |
 |
NTREIS does not attempt to independently verify the currency, completeness, accuracy or authenticity of data contained herein.
Accordingly, the data is provided on an 'as is, as available' basis. Last Updated: 05-02-2024