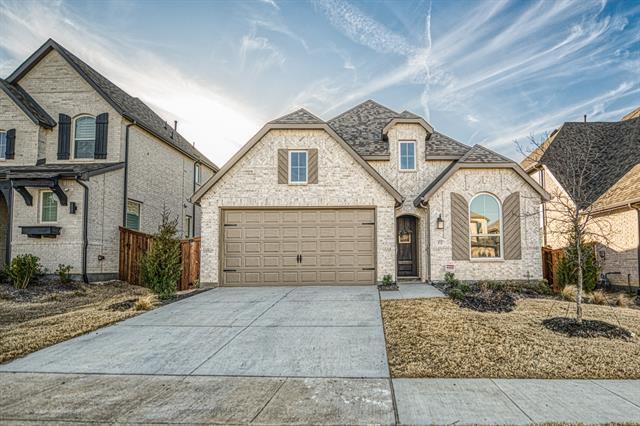4725 Honeysuckle Court Includes:
Remarks: This one-story home was built by Highland. It is a Bently Plan, which features 4 bedrooms, and 3 full bathrooms. Gourmet style kitchen with large center island built for under counter seating. Stainless steel appliances, gas cooktop, microwave and oven. 42-inch upper cabinets, trash can pullout and huge walk-in pantry. Primary bedroom overlooks the backyard. Primary ensuite features a shower, large garden tub, two sinks, make-up area, linen closet and large walk-in closet with shelves. Luxury vinyl plank flooring throughout main living areas and walkways. Carpet in all bedrooms. Front bedroom could be used as a home office. Back yard features a large, covered porch and a private garden. Window blinds throughout. The sale and closing of this property must have final approval from the Denton Probate Court. There is no seller's disclosure. There could be a delay in closing. A new survey will need to be obtained by the buyer. Title Open at Republic Title with Sandy Cox. Directions: From dallas north tollway, going north on dnt, exit highway 380, turn left; go approximately four; five miles to fm 1385 and turn right; turn left onto overbrook parkway; turn right onto honeysuckle court; property will be on your left side; fyi: community mailbox is on overbrook parkway. |
| Bedrooms | 4 | |
| Baths | 3 | |
| Year Built | 2022 | |
| Lot Size | Less Than .5 Acre | |
| Garage | 2 Car Garage | |
| HOA Dues | $231 Quarterly | |
| Property Type | Aubrey Single Family (New) | |
| Listing Status | Contract Accepted | |
| Listed By | Jeanne Kuhn Slay, RE/MAX DFW Associates | |
| Listing Price | $398,168 | |
| Schools: | ||
| Elem School | Sandbrock Ranch | |
| Middle School | Rodriguez | |
| High School | Ray Braswell | |
| District | Denton | |
| Bedrooms | 4 | |
| Baths | 3 | |
| Year Built | 2022 | |
| Lot Size | Less Than .5 Acre | |
| Garage | 2 Car Garage | |
| HOA Dues | $231 Quarterly | |
| Property Type | Aubrey Single Family (New) | |
| Listing Status | Contract Accepted | |
| Listed By | Jeanne Kuhn Slay, RE/MAX DFW Associates | |
| Listing Price | $398,168 | |
| Schools: | ||
| Elem School | Sandbrock Ranch | |
| Middle School | Rodriguez | |
| High School | Ray Braswell | |
| District | Denton | |
4725 Honeysuckle Court Includes:
Remarks: This one-story home was built by Highland. It is a Bently Plan, which features 4 bedrooms, and 3 full bathrooms. Gourmet style kitchen with large center island built for under counter seating. Stainless steel appliances, gas cooktop, microwave and oven. 42-inch upper cabinets, trash can pullout and huge walk-in pantry. Primary bedroom overlooks the backyard. Primary ensuite features a shower, large garden tub, two sinks, make-up area, linen closet and large walk-in closet with shelves. Luxury vinyl plank flooring throughout main living areas and walkways. Carpet in all bedrooms. Front bedroom could be used as a home office. Back yard features a large, covered porch and a private garden. Window blinds throughout. The sale and closing of this property must have final approval from the Denton Probate Court. There is no seller's disclosure. There could be a delay in closing. A new survey will need to be obtained by the buyer. Title Open at Republic Title with Sandy Cox. Directions: From dallas north tollway, going north on dnt, exit highway 380, turn left; go approximately four; five miles to fm 1385 and turn right; turn left onto overbrook parkway; turn right onto honeysuckle court; property will be on your left side; fyi: community mailbox is on overbrook parkway. |
| Additional Photos: | |||
 |
 |
 |
 |
 |
 |
 |
 |
NTREIS does not attempt to independently verify the currency, completeness, accuracy or authenticity of data contained herein.
Accordingly, the data is provided on an 'as is, as available' basis. Last Updated: 04-27-2024