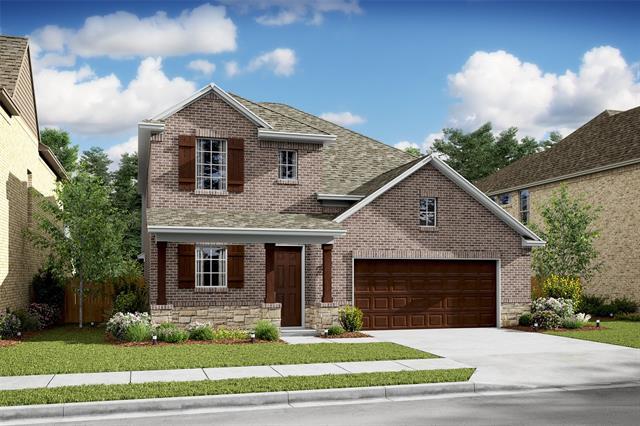7113 Echo Hill Drive Includes:
Remarks: Welcome to the Newport plan at 7113 Echo Hill Drive! This 2-story home showcases a 2-car garage, 4 bedrooms, and 3.5 bathrooms. When you step into the foyer, you’ll see an impressive sightline into the open living areas where the great room, dining area, and kitchen converge. This area is perfect for entertaining with high ceilings and tons of natural light pouring in from the large windows. The kitchen showcases a large island, grey painted cabinetry with hardware and quartz countertops. The owner's suite is tucked away at the back of the home, giving you the privacy you need. Plus, your en-suite bathroom is a dream, with a spacious walk-in shower, a dual-sink vanity, and a large shower. Three additional bedrooms with 2 full baths, as well a game room are located upstairs. $63,900 in upgrades. Schedule your visit today! Directions: North on us 377; turn right on hightower drive. |
| Bedrooms | 4 | |
| Baths | 4 | |
| Year Built | 2024 | |
| Lot Size | Less Than .5 Acre | |
| Garage | 2 Car Garage | |
| HOA Dues | $800 Annually | |
| Property Type | Watauga Single Family (New) | |
| Listing Status | Active | |
| Listed By | Teri Walter, Key Trek-CC | |
| Listing Price | $489,000 | |
| Schools: | ||
| Elem School | Whitley Road | |
| Middle School | Hillwood | |
| High School | Central | |
| District | Keller | |
| Intermediate School | Parkwood | |
| Bedrooms | 4 | |
| Baths | 4 | |
| Year Built | 2024 | |
| Lot Size | Less Than .5 Acre | |
| Garage | 2 Car Garage | |
| HOA Dues | $800 Annually | |
| Property Type | Watauga Single Family (New) | |
| Listing Status | Active | |
| Listed By | Teri Walter, Key Trek-CC | |
| Listing Price | $489,000 | |
| Schools: | ||
| Elem School | Whitley Road | |
| Middle School | Hillwood | |
| High School | Central | |
| District | Keller | |
| Intermediate School | Parkwood | |
7113 Echo Hill Drive Includes:
Remarks: Welcome to the Newport plan at 7113 Echo Hill Drive! This 2-story home showcases a 2-car garage, 4 bedrooms, and 3.5 bathrooms. When you step into the foyer, you’ll see an impressive sightline into the open living areas where the great room, dining area, and kitchen converge. This area is perfect for entertaining with high ceilings and tons of natural light pouring in from the large windows. The kitchen showcases a large island, grey painted cabinetry with hardware and quartz countertops. The owner's suite is tucked away at the back of the home, giving you the privacy you need. Plus, your en-suite bathroom is a dream, with a spacious walk-in shower, a dual-sink vanity, and a large shower. Three additional bedrooms with 2 full baths, as well a game room are located upstairs. $63,900 in upgrades. Schedule your visit today! Directions: North on us 377; turn right on hightower drive. |
| Additional Photos: | |||
 |
 |
 |
 |
 |
 |
 |
 |
NTREIS does not attempt to independently verify the currency, completeness, accuracy or authenticity of data contained herein.
Accordingly, the data is provided on an 'as is, as available' basis. Last Updated: 04-30-2024