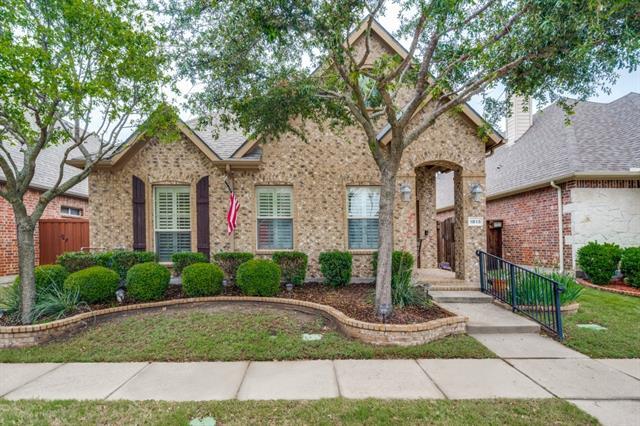1813 Sanderlain Lane Includes:
Remarks: Welcome to your new home nestled in the tranquil neighborhood of Morgan Crossing, offering the perfect blend of comfort and convenience. This spacious home spans 1900 sq.ft. and has 3 bedrooms and 2 bathrooms, providing ample space for you and your family. As you step inside, you're greeted by an abundance of sunlight that fills the home, creating a warm and inviting atmosphere. The interior is adorned with elegant touches, including wood floors, plantation shutters, and granite countertops in the kitchen. The heart of the home is the cozy backyard patio, where you can unwind and enjoy the outdoors. Take strolls along the winding walking trails, admire the tranquil waters of the large pond, or watch your little ones play to their heart's content at the nearby playground. Convenience is at your fingertips with grocery stores, restaurants, and the local elementary school just minutes away. With its thoughtful design, features, and location, it's the perfect place to call home sweet home. |
| Bedrooms | 3 | |
| Baths | 2 | |
| Year Built | 2011 | |
| Lot Size | Less Than .5 Acre | |
| Garage | 2 Car Garage | |
| HOA Dues | $300 Semi-Annual | |
| Property Type | Allen Single Family | |
| Listing Status | Active | |
| Listed By | Audrey Northam, Keller Williams NO. Collin Cty | |
| Listing Price | 470,000 | |
| Schools: | ||
| Elem School | Chandler | |
| Middle School | Ford | |
| High School | Allen | |
| District | Allen | |
| Bedrooms | 3 | |
| Baths | 2 | |
| Year Built | 2011 | |
| Lot Size | Less Than .5 Acre | |
| Garage | 2 Car Garage | |
| HOA Dues | $300 Semi-Annual | |
| Property Type | Allen Single Family | |
| Listing Status | Active | |
| Listed By | Audrey Northam, Keller Williams NO. Collin Cty | |
| Listing Price | $470,000 | |
| Schools: | ||
| Elem School | Chandler | |
| Middle School | Ford | |
| High School | Allen | |
| District | Allen | |
1813 Sanderlain Lane Includes:
Remarks: Welcome to your new home nestled in the tranquil neighborhood of Morgan Crossing, offering the perfect blend of comfort and convenience. This spacious home spans 1900 sq.ft. and has 3 bedrooms and 2 bathrooms, providing ample space for you and your family. As you step inside, you're greeted by an abundance of sunlight that fills the home, creating a warm and inviting atmosphere. The interior is adorned with elegant touches, including wood floors, plantation shutters, and granite countertops in the kitchen. The heart of the home is the cozy backyard patio, where you can unwind and enjoy the outdoors. Take strolls along the winding walking trails, admire the tranquil waters of the large pond, or watch your little ones play to their heart's content at the nearby playground. Convenience is at your fingertips with grocery stores, restaurants, and the local elementary school just minutes away. With its thoughtful design, features, and location, it's the perfect place to call home sweet home. |
| Additional Photos: | |||
 |
 |
 |
 |
 |
 |
 |
 |
NTREIS does not attempt to independently verify the currency, completeness, accuracy or authenticity of data contained herein.
Accordingly, the data is provided on an 'as is, as available' basis. Last Updated: 05-07-2024