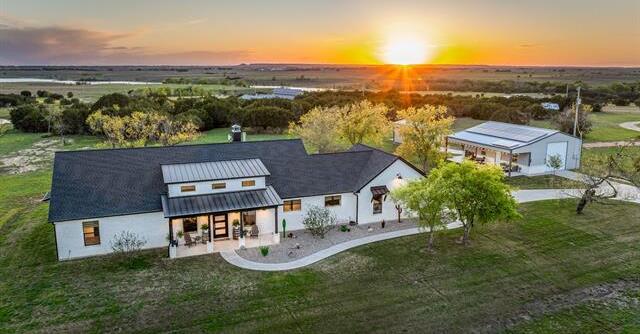132 Private Road 2656 Includes:
Remarks: Welcome to your dream retreat in Walnut Springs! This stunning custom home boasts spacious rooms, natural lighting and 3 bed, office bonus, 2 baths. Manufactured hardwood floors, vaulted ceilings and an oversized mudroom utility. The open floorplan features a gorgeous kitchen showcasing a large farmhouse sink, quartz countertops, soft close cabinets, and stainless steel appliances and a built in wine beverage refrigerator! Floor to ceiling fireplace, custom-built surround sound, and custom window treatments, sprinkler system, tankless water heater and more. Outdoor wood-burning fireplace, patio fan, and outdoor speakers TV. Take in the scenic views from three covered porches. Two insulated shops await right in your backyard, including a 30X40 shop with a covered porch and drive through doors, a 15X29 shop with drive-through garage doors, larger shop is plumbed for a bathroom. Save on electric costs with your own solar panels! Conveniently located just 5 miles from Rough Creek Lodge. Directions: Gps will try to take you behind the subdivision; the entrance to the ranches at woodland ridge is directly off of cr 2650; you will see the security gate. |
| Bedrooms | 3 | |
| Baths | 2 | |
| Year Built | 2021 | |
| Lot Size | 5 to < 10 Acres | |
| Garage | 2 Car Garage | |
| HOA Dues | $360 Annually | |
| Property Type | Walnut Springs Single Family | |
| Listing Status | Active | |
| Listed By | Carly Elford, Ebby Halliday Realtors | |
| Listing Price | $750,000 | |
| Schools: | ||
| Elem School | Walnut Springs | |
| Middle School | Walnut Springs | |
| High School | Walnut Springs | |
| District | Walnut Springs | |
| Bedrooms | 3 | |
| Baths | 2 | |
| Year Built | 2021 | |
| Lot Size | 5 to < 10 Acres | |
| Garage | 2 Car Garage | |
| HOA Dues | $360 Annually | |
| Property Type | Walnut Springs Single Family | |
| Listing Status | Active | |
| Listed By | Carly Elford, Ebby Halliday Realtors | |
| Listing Price | $750,000 | |
| Schools: | ||
| Elem School | Walnut Springs | |
| Middle School | Walnut Springs | |
| High School | Walnut Springs | |
| District | Walnut Springs | |
132 Private Road 2656 Includes:
Remarks: Welcome to your dream retreat in Walnut Springs! This stunning custom home boasts spacious rooms, natural lighting and 3 bed, office bonus, 2 baths. Manufactured hardwood floors, vaulted ceilings and an oversized mudroom utility. The open floorplan features a gorgeous kitchen showcasing a large farmhouse sink, quartz countertops, soft close cabinets, and stainless steel appliances and a built in wine beverage refrigerator! Floor to ceiling fireplace, custom-built surround sound, and custom window treatments, sprinkler system, tankless water heater and more. Outdoor wood-burning fireplace, patio fan, and outdoor speakers TV. Take in the scenic views from three covered porches. Two insulated shops await right in your backyard, including a 30X40 shop with a covered porch and drive through doors, a 15X29 shop with drive-through garage doors, larger shop is plumbed for a bathroom. Save on electric costs with your own solar panels! Conveniently located just 5 miles from Rough Creek Lodge. Directions: Gps will try to take you behind the subdivision; the entrance to the ranches at woodland ridge is directly off of cr 2650; you will see the security gate. |
| Additional Photos: | |||
 |
 |
 |
 |
 |
 |
 |
 |
NTREIS does not attempt to independently verify the currency, completeness, accuracy or authenticity of data contained herein.
Accordingly, the data is provided on an 'as is, as available' basis. Last Updated: 04-28-2024