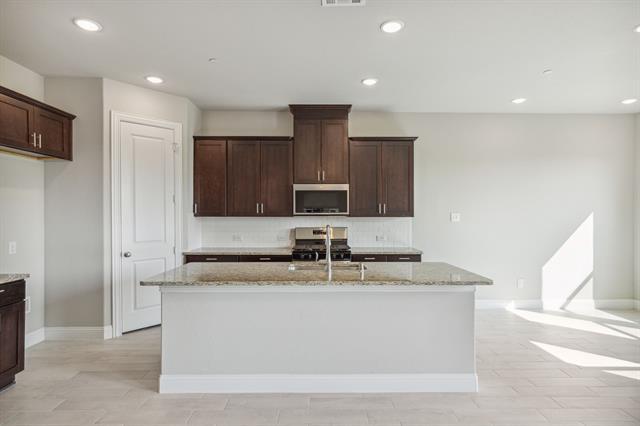605 Hutchinson Lane Includes:
Remarks: Plan (Charlotte) MEGASALE – Learn how to get SIX MONTHS MORTGAGE ON US on select homes now through April 30th! Megatel Homes Charlotte plan features 3 bedrooms, 2.5 bathrooms, and a 2 car garage. Located in the gated community of Normandy Village. The Charlotte plan offers a large kitchen island, soft-close doors and drawers, walk-in pantry, separate breakfast area, and a large covered patio. Upstairs features 3 large bedrooms with walk-in closets and balcony off main room. Directions: From interstate 35e in lewisville, go west on west; main street; turn right on summit avenue; right on stanfo road model property straight ahead. |
| Bedrooms | 3 | |
| Baths | 3 | |
| Year Built | 2022 | |
| Lot Size | Less Than .5 Acre | |
| Garage | 2 Car Garage | |
| HOA Dues | $150 Monthly | |
| Property Type | Lewisville Townhouse (New) | |
| Listing Status | Active | |
| Listed By | Jagjit Singh, Jagjit Singh | |
| Listing Price | $499,000 | |
| Schools: | ||
| Elem School | Degan | |
| Middle School | Huffines | |
| High School | Lewisville | |
| District | Lewisville | |
| Bedrooms | 3 | |
| Baths | 3 | |
| Year Built | 2022 | |
| Lot Size | Less Than .5 Acre | |
| Garage | 2 Car Garage | |
| HOA Dues | $150 Monthly | |
| Property Type | Lewisville Townhouse (New) | |
| Listing Status | Active | |
| Listed By | Jagjit Singh, Jagjit Singh | |
| Listing Price | $499,000 | |
| Schools: | ||
| Elem School | Degan | |
| Middle School | Huffines | |
| High School | Lewisville | |
| District | Lewisville | |
605 Hutchinson Lane Includes:
Remarks: Plan (Charlotte) MEGASALE – Learn how to get SIX MONTHS MORTGAGE ON US on select homes now through April 30th! Megatel Homes Charlotte plan features 3 bedrooms, 2.5 bathrooms, and a 2 car garage. Located in the gated community of Normandy Village. The Charlotte plan offers a large kitchen island, soft-close doors and drawers, walk-in pantry, separate breakfast area, and a large covered patio. Upstairs features 3 large bedrooms with walk-in closets and balcony off main room. Directions: From interstate 35e in lewisville, go west on west; main street; turn right on summit avenue; right on stanfo road model property straight ahead. |
| Additional Photos: | |||
 |
 |
 |
 |
 |
 |
 |
 |
NTREIS does not attempt to independently verify the currency, completeness, accuracy or authenticity of data contained herein.
Accordingly, the data is provided on an 'as is, as available' basis. Last Updated: 04-28-2024