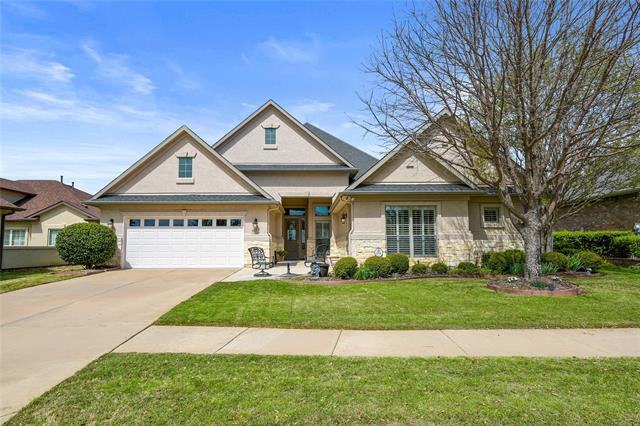9812 Crestridge Drive Includes:
Remarks: Situated on the 1st fairway of the west golf course, this home has an expansive and private view of the fairway and the driving range. This lovely home offers 2 spacious living areas, 2 dining areas, 3 full baths, huge master suite, guest room, a flex room (currently used for storage) which could be a bedroom, and a craft room or study. And as a huge bonus it offers an apartment style casita with a private entry. This casita offers a living area, full bath, and even a mini kitchen. It also opens up to a bedroom! This amazing floorplan is ideal for family members or friends living together but needing their own quarters! The primary suite is so large it includes a wonderful sitting area which would make a great 2nd study, 2 separate closets with built ins, jetted tub, and double vanities. Fireplace in family room. Sink and cabinets in utility room. Huge, covered patio with terrific views! Extended 2 car garage so deep there is plenty of room for the golf cart. Come enjoy Robson Ranch! Directions: Off interstate thirty five west take exit 79 and go west; go north at the guardhome on ed robson boulevard; take a left on murray south; johnson and a right on grandview to the stop sign; take a left on crestridge and the home will be on your right. |
| Bedrooms | 3 | |
| Baths | 3 | |
| Year Built | 2006 | |
| Lot Size | Less Than .5 Acre | |
| Garage | 2 Car Garage | |
| HOA Dues | $1869 Semi-Annual | |
| Property Type | Denton Single Family | |
| Listing Status | Active | |
| Listed By | Lori Slocum, Coldwell Banker Realty | |
| Listing Price | $725,000 | |
| Schools: | ||
| Elem School | Borman | |
| Middle School | Mcmath | |
| High School | Denton | |
| District | Denton | |
| Bedrooms | 3 | |
| Baths | 3 | |
| Year Built | 2006 | |
| Lot Size | Less Than .5 Acre | |
| Garage | 2 Car Garage | |
| HOA Dues | $1869 Semi-Annual | |
| Property Type | Denton Single Family | |
| Listing Status | Active | |
| Listed By | Lori Slocum, Coldwell Banker Realty | |
| Listing Price | $725,000 | |
| Schools: | ||
| Elem School | Borman | |
| Middle School | Mcmath | |
| High School | Denton | |
| District | Denton | |
9812 Crestridge Drive Includes:
Remarks: Situated on the 1st fairway of the west golf course, this home has an expansive and private view of the fairway and the driving range. This lovely home offers 2 spacious living areas, 2 dining areas, 3 full baths, huge master suite, guest room, a flex room (currently used for storage) which could be a bedroom, and a craft room or study. And as a huge bonus it offers an apartment style casita with a private entry. This casita offers a living area, full bath, and even a mini kitchen. It also opens up to a bedroom! This amazing floorplan is ideal for family members or friends living together but needing their own quarters! The primary suite is so large it includes a wonderful sitting area which would make a great 2nd study, 2 separate closets with built ins, jetted tub, and double vanities. Fireplace in family room. Sink and cabinets in utility room. Huge, covered patio with terrific views! Extended 2 car garage so deep there is plenty of room for the golf cart. Come enjoy Robson Ranch! Directions: Off interstate thirty five west take exit 79 and go west; go north at the guardhome on ed robson boulevard; take a left on murray south; johnson and a right on grandview to the stop sign; take a left on crestridge and the home will be on your right. |
| Additional Photos: | |||
 |
 |
 |
 |
 |
 |
 |
 |
NTREIS does not attempt to independently verify the currency, completeness, accuracy or authenticity of data contained herein.
Accordingly, the data is provided on an 'as is, as available' basis. Last Updated: 05-01-2024