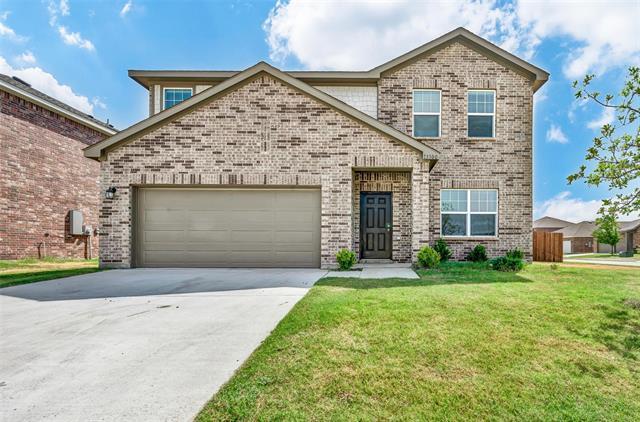13300 Pine Dunes Drive Includes:
Remarks: Built in 2021, this sophisticated two-story home is a harmonious blend of contemporary design and everyday functionality. Upon entry, immerse yourself in a sunlit, open-concept floor plan on the main level. This space is equally suited for tranquil evenings or lively gatherings. Central to this home is an upgraded kitchen, furnished with top-tier appliances and fixtures. The second floor boasts thoughtfully designed bedrooms, each offering tall ceilings and open space. The primary suite stands out with its plush comforts and spa-inspired amenities. An added gem, this residence proudly sits within the sought-after Northwest ISD. |
| Bedrooms | 4 | |
| Baths | 3 | |
| Year Built | 2021 | |
| Lot Size | Less Than .5 Acre | |
| Garage | 2 Car Garage | |
| HOA Dues | $600 Annually | |
| Property Type | Fort Worth Single Family | |
| Listing Status | Active | |
| Listed By | Joel Broyles, Whiterock SFR, LLC | |
| Listing Price | $355,000 | |
| Schools: | ||
| Elem School | Haslet | |
| Middle School | Wilson | |
| High School | Byron Nelson | |
| District | Northwest | |
| Bedrooms | 4 | |
| Baths | 3 | |
| Year Built | 2021 | |
| Lot Size | Less Than .5 Acre | |
| Garage | 2 Car Garage | |
| HOA Dues | $600 Annually | |
| Property Type | Fort Worth Single Family | |
| Listing Status | Active | |
| Listed By | Joel Broyles, Whiterock SFR, LLC | |
| Listing Price | $355,000 | |
| Schools: | ||
| Elem School | Haslet | |
| Middle School | Wilson | |
| High School | Byron Nelson | |
| District | Northwest | |
13300 Pine Dunes Drive Includes:
Remarks: Built in 2021, this sophisticated two-story home is a harmonious blend of contemporary design and everyday functionality. Upon entry, immerse yourself in a sunlit, open-concept floor plan on the main level. This space is equally suited for tranquil evenings or lively gatherings. Central to this home is an upgraded kitchen, furnished with top-tier appliances and fixtures. The second floor boasts thoughtfully designed bedrooms, each offering tall ceilings and open space. The primary suite stands out with its plush comforts and spa-inspired amenities. An added gem, this residence proudly sits within the sought-after Northwest ISD. |
| Additional Photos: | |||
 |
 |
 |
 |
 |
 |
 |
 |
NTREIS does not attempt to independently verify the currency, completeness, accuracy or authenticity of data contained herein.
Accordingly, the data is provided on an 'as is, as available' basis. Last Updated: 04-27-2024