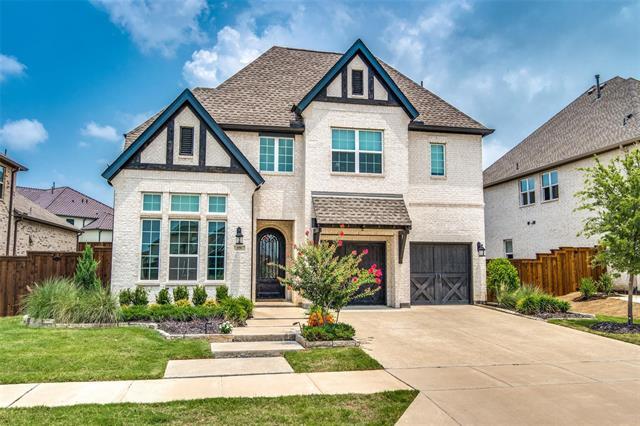456 Daylight Drive Includes:
Remarks: Toll Brothers popular Rochester plan! The cathedral ceiling creates a dramatic impact including a two-story foyer that opens to the formal dining room & showcases a beautiful curved staircase, impressive kitchen w-island & large walk-in pantry, Master Suite features tray ceiling, spacious walk-in closet, & lovely master bath w-dual vanities, soaking tub, & separate shower w-seat. The study includes a French-doors making it ideal for working from home. Main floor guest w-ensuite. The second-floor secondary bedrooms include their own baths and walk-in closets, a second-floor game room & media room. Serene backyard garden. Patio w-screens. Neighborhood has clubhouse, fitness facility, fishing pond, walking trails, 2 pools, splash pad, BBQ area, Volleyball & more! This prime location is minutes from the DNT, Hwy 121, Hidden Cove Marina featuring bike trails, kayaking, bbq, cabins, boating, basketball, volleyball & more, Restaurants, Shopping, Grandscape, The Star & Shops of Legacy. |
| Bedrooms | 4 | |
| Baths | 5 | |
| Year Built | 2018 | |
| Lot Size | Less Than .5 Acre | |
| Garage | 2 Car Garage | |
| HOA Dues | $192 Monthly | |
| Property Type | Frisco Single Family | |
| Listing Status | Contract Accepted | |
| Listed By | Cary Mccoy, Ebby Halliday Realtors | |
| Listing Price | $1,050,000 | |
| Schools: | ||
| Elem School | Nichols | |
| Middle School | Pearson | |
| High School | Reedy | |
| District | Frisco | |
| Bedrooms | 4 | |
| Baths | 5 | |
| Year Built | 2018 | |
| Lot Size | Less Than .5 Acre | |
| Garage | 2 Car Garage | |
| HOA Dues | $192 Monthly | |
| Property Type | Frisco Single Family | |
| Listing Status | Contract Accepted | |
| Listed By | Cary Mccoy, Ebby Halliday Realtors | |
| Listing Price | $1,050,000 | |
| Schools: | ||
| Elem School | Nichols | |
| Middle School | Pearson | |
| High School | Reedy | |
| District | Frisco | |
456 Daylight Drive Includes:
Remarks: Toll Brothers popular Rochester plan! The cathedral ceiling creates a dramatic impact including a two-story foyer that opens to the formal dining room & showcases a beautiful curved staircase, impressive kitchen w-island & large walk-in pantry, Master Suite features tray ceiling, spacious walk-in closet, & lovely master bath w-dual vanities, soaking tub, & separate shower w-seat. The study includes a French-doors making it ideal for working from home. Main floor guest w-ensuite. The second-floor secondary bedrooms include their own baths and walk-in closets, a second-floor game room & media room. Serene backyard garden. Patio w-screens. Neighborhood has clubhouse, fitness facility, fishing pond, walking trails, 2 pools, splash pad, BBQ area, Volleyball & more! This prime location is minutes from the DNT, Hwy 121, Hidden Cove Marina featuring bike trails, kayaking, bbq, cabins, boating, basketball, volleyball & more, Restaurants, Shopping, Grandscape, The Star & Shops of Legacy. |
| Additional Photos: | |||
 |
 |
 |
 |
 |
 |
 |
 |
NTREIS does not attempt to independently verify the currency, completeness, accuracy or authenticity of data contained herein.
Accordingly, the data is provided on an 'as is, as available' basis. Last Updated: 05-02-2024