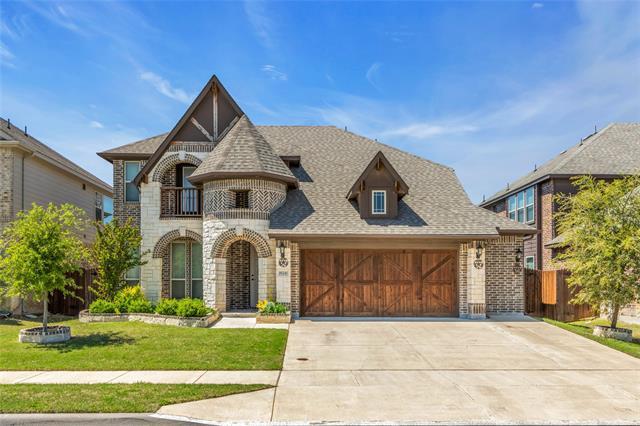10241 Wild Goose Drive Includes:
Remarks: This stunning single detached property offers 4 bedrooms, 4 total bathrooms, 3 full, 1 half, and a spacious living area spanning 3,117 square feet. The kitchen is a chef's delight, boasting granite countertops, a kitchen island, walk-in pantry, and stainless steel appliances including. The adjacent dining area is perfect for hosting gatherings or casual family meals. Additionally, there is an office as well as a bonus room that can be customized to suit your needs. The primary bedroom suite on the first floor is generously sized, offering dual sinks, a linen closet, and a spacious walk-in closet. A second primary bedroom on the second floor also features a walk-in closet. Outside, a covered patio provides the perfect spot for outdoor dining or relaxation. This property is equipped with smart home features, including a smart home for added convenience and security. Located in a desirable neighborhood with access to community amenities such as a pool and playground. Directions: From downtown ft; worth, travel north on interstate 35w, north on sh 287, exit bonds ranch road and turn left, in one mile turn left on wagley robertson, in one mile the community will be on your left. |
| Bedrooms | 4 | |
| Baths | 4 | |
| Year Built | 2019 | |
| Lot Size | Less Than .5 Acre | |
| Garage | 2 Car Garage | |
| HOA Dues | $220 Semi-Annual | |
| Property Type | Fort Worth Single Family | |
| Listing Status | Active | |
| Listed By | Connor Davidson, Keller Williams DFW Preferred | |
| Listing Price | $575,000 | |
| Schools: | ||
| Elem School | Sonny And Allegra Nance | |
| Middle School | Leo Adams | |
| High School | Eaton | |
| District | Northwest | |
| Bedrooms | 4 | |
| Baths | 4 | |
| Year Built | 2019 | |
| Lot Size | Less Than .5 Acre | |
| Garage | 2 Car Garage | |
| HOA Dues | $220 Semi-Annual | |
| Property Type | Fort Worth Single Family | |
| Listing Status | Active | |
| Listed By | Connor Davidson, Keller Williams DFW Preferred | |
| Listing Price | $575,000 | |
| Schools: | ||
| Elem School | Sonny And Allegra Nance | |
| Middle School | Leo Adams | |
| High School | Eaton | |
| District | Northwest | |
10241 Wild Goose Drive Includes:
Remarks: This stunning single detached property offers 4 bedrooms, 4 total bathrooms, 3 full, 1 half, and a spacious living area spanning 3,117 square feet. The kitchen is a chef's delight, boasting granite countertops, a kitchen island, walk-in pantry, and stainless steel appliances including. The adjacent dining area is perfect for hosting gatherings or casual family meals. Additionally, there is an office as well as a bonus room that can be customized to suit your needs. The primary bedroom suite on the first floor is generously sized, offering dual sinks, a linen closet, and a spacious walk-in closet. A second primary bedroom on the second floor also features a walk-in closet. Outside, a covered patio provides the perfect spot for outdoor dining or relaxation. This property is equipped with smart home features, including a smart home for added convenience and security. Located in a desirable neighborhood with access to community amenities such as a pool and playground. Directions: From downtown ft; worth, travel north on interstate 35w, north on sh 287, exit bonds ranch road and turn left, in one mile turn left on wagley robertson, in one mile the community will be on your left. |
| Additional Photos: | |||
 |
 |
 |
 |
 |
 |
 |
 |
NTREIS does not attempt to independently verify the currency, completeness, accuracy or authenticity of data contained herein.
Accordingly, the data is provided on an 'as is, as available' basis. Last Updated: 05-02-2024