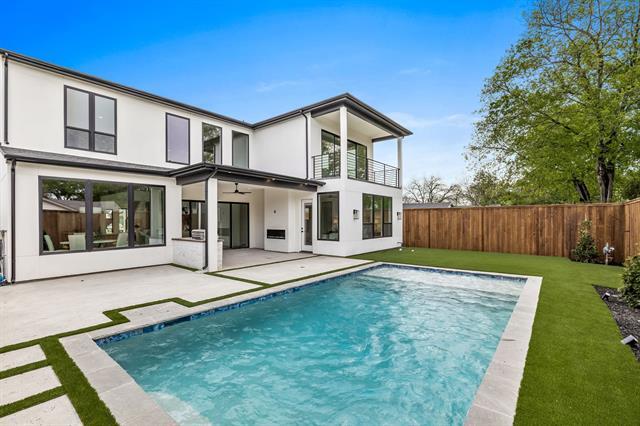4913 Thrush Street Includes:
Remarks: New construction in the highly coveted Bird Streets. Elegance abounds with open spaces, natural light, and chic architecture. Primary suite and washer & dryer hook-up options available on both levels. Features include a chef's kitchen with quartzite counters, top-of-the-line appliances, a walk-in butler’s pantry and solid oak hardwood floors throughout. First floor primary suite offers a serene retreat with luxurious bathroom with dual showers, soaking tub and expansive walk-in closet. Offering 4 bedrooms with en suites, a home office and a large versatile flex space with a balcony overlooking the resort-style pool with sun ledge and bubblers. Your outdoor sanctuary with covered porch, outdoor kitchen and fireplace awaits. Perfect for entertaining or relaxing. Every detail has been curated to provide harmony, style and functionality. Includes a tankless water heater, whole-house water filter and EV-ready garage. Minutes from Highland Park Village, Love Field, Inwood and DNT. |
| Bedrooms | 4 | |
| Baths | 5 | |
| Year Built | 2024 | |
| Lot Size | Less Than .5 Acre | |
| Garage | 2 Car Garage | |
| Property Type | Dallas Single Family (New) | |
| Listing Status | Active | |
| Listed By | Tina Shaheen, Coldwell Banker Realty Frisco | |
| Listing Price | $2,295,000 | |
| Schools: | ||
| Elem School | Polk | |
| Middle School | Medrano | |
| High School | Jefferson | |
| District | Dallas | |
| Bedrooms | 4 | |
| Baths | 5 | |
| Year Built | 2024 | |
| Lot Size | Less Than .5 Acre | |
| Garage | 2 Car Garage | |
| Property Type | Dallas Single Family (New) | |
| Listing Status | Active | |
| Listed By | Tina Shaheen, Coldwell Banker Realty Frisco | |
| Listing Price | $2,295,000 | |
| Schools: | ||
| Elem School | Polk | |
| Middle School | Medrano | |
| High School | Jefferson | |
| District | Dallas | |
4913 Thrush Street Includes:
Remarks: New construction in the highly coveted Bird Streets. Elegance abounds with open spaces, natural light, and chic architecture. Primary suite and washer & dryer hook-up options available on both levels. Features include a chef's kitchen with quartzite counters, top-of-the-line appliances, a walk-in butler’s pantry and solid oak hardwood floors throughout. First floor primary suite offers a serene retreat with luxurious bathroom with dual showers, soaking tub and expansive walk-in closet. Offering 4 bedrooms with en suites, a home office and a large versatile flex space with a balcony overlooking the resort-style pool with sun ledge and bubblers. Your outdoor sanctuary with covered porch, outdoor kitchen and fireplace awaits. Perfect for entertaining or relaxing. Every detail has been curated to provide harmony, style and functionality. Includes a tankless water heater, whole-house water filter and EV-ready garage. Minutes from Highland Park Village, Love Field, Inwood and DNT. |
| Additional Photos: | |||
 |
 |
 |
 |
 |
 |
 |
 |
NTREIS does not attempt to independently verify the currency, completeness, accuracy or authenticity of data contained herein.
Accordingly, the data is provided on an 'as is, as available' basis. Last Updated: 04-30-2024