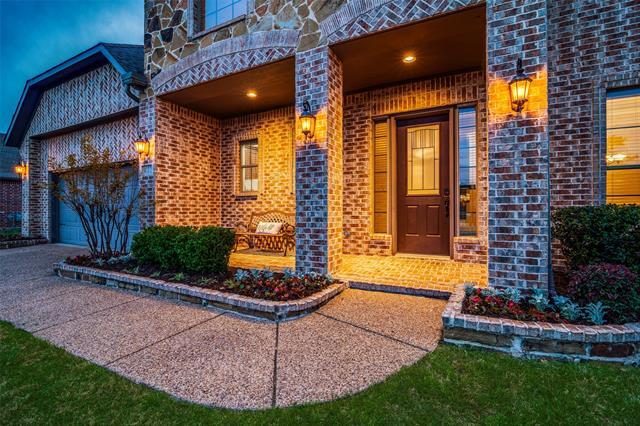412 Bur Oak Trail Includes:
Remarks: Welcome to your dream home in the coveted Chestnut Meadows subdivision! This stunning 4-bed, 2.5-bath residence boasts upgraded floors, offering both style and durability. Entertain with ease in the spacious living room, while the game room provides the perfect space for recreation and relaxation. The chef-inspired kitchen beckons with a large island, walk-in pantry, and granite countertops. Stainless appliances add a touch of modern luxury, complemented by fresh paint that enhances the bright and airy atmosphere. The master suite conveniently located on the main floor, complete with a luxurious ensuite bath featuring walk-in closets for ample storage. Step outside to your private oasis, where lush landscaping surrounds a relaxing hot tub and firepit—an ideal setting for gatherings. With its perfect blend of comfort, convenience, and sophistication, this home offers an unparalleled living experience. Don't miss your chance to call this exquisite property yours—schedule a showing today! Directions: From 548: turn on sycamore trail; then make a right on bur oak and the destination will be on your left. |
| Bedrooms | 4 | |
| Baths | 3 | |
| Year Built | 2009 | |
| Lot Size | Less Than .5 Acre | |
| Garage | 2 Car Garage | |
| HOA Dues | $484 Annually | |
| Property Type | Forney Single Family | |
| Listing Status | Active | |
| Listed By | Jeremy Fain, Compass RE Texas, LLC. | |
| Listing Price | $424,900 | |
| Schools: | ||
| Elem School | Claybon | |
| Middle School | Warren | |
| High School | Forney | |
| District | Forney | |
| Bedrooms | 4 | |
| Baths | 3 | |
| Year Built | 2009 | |
| Lot Size | Less Than .5 Acre | |
| Garage | 2 Car Garage | |
| HOA Dues | $484 Annually | |
| Property Type | Forney Single Family | |
| Listing Status | Active | |
| Listed By | Jeremy Fain, Compass RE Texas, LLC. | |
| Listing Price | $424,900 | |
| Schools: | ||
| Elem School | Claybon | |
| Middle School | Warren | |
| High School | Forney | |
| District | Forney | |
412 Bur Oak Trail Includes:
Remarks: Welcome to your dream home in the coveted Chestnut Meadows subdivision! This stunning 4-bed, 2.5-bath residence boasts upgraded floors, offering both style and durability. Entertain with ease in the spacious living room, while the game room provides the perfect space for recreation and relaxation. The chef-inspired kitchen beckons with a large island, walk-in pantry, and granite countertops. Stainless appliances add a touch of modern luxury, complemented by fresh paint that enhances the bright and airy atmosphere. The master suite conveniently located on the main floor, complete with a luxurious ensuite bath featuring walk-in closets for ample storage. Step outside to your private oasis, where lush landscaping surrounds a relaxing hot tub and firepit—an ideal setting for gatherings. With its perfect blend of comfort, convenience, and sophistication, this home offers an unparalleled living experience. Don't miss your chance to call this exquisite property yours—schedule a showing today! Directions: From 548: turn on sycamore trail; then make a right on bur oak and the destination will be on your left. |
| Additional Photos: | |||
 |
 |
 |
 |
 |
 |
 |
 |
NTREIS does not attempt to independently verify the currency, completeness, accuracy or authenticity of data contained herein.
Accordingly, the data is provided on an 'as is, as available' basis. Last Updated: 05-04-2024