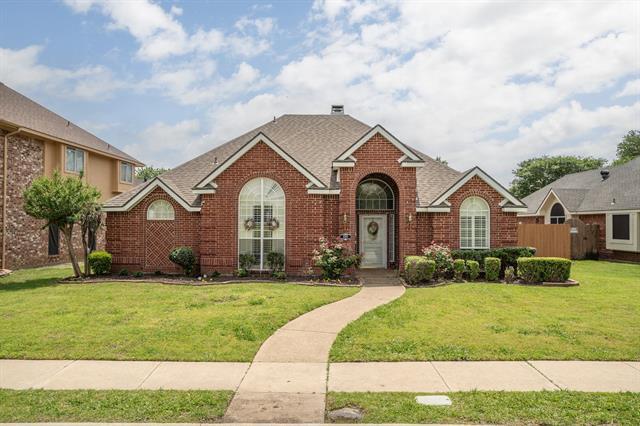1008 Timbercreek Drive Includes:
Remarks: Park view? Yes, please! 1008 Timbercreek, where comfort & elegance meet in this captivating single-story residence. Top rated Allen ISD with NO HOA! Including 4 beds & 3 full baths, this home offers a spacious & well-designed layout. Upon entry, you're greeted by the warmth of engineered wood floors that flow throughout the home, complemented by the timeless charm of plantation shutters, crown molding & see-through fireplace. A split bedroom floor plan ensures privacy & convenience, with the owner's suite tucked away for ultimate relaxation. The primary bathroom features double sinks, a separate shower & tub, & a generously sized walk-in closet. Open formal concept accentuated by soaring ceilings & natural light pouring in through picture windows in dining, breakfast, & family rooms. Step outside to discover a patio & large grass backyard with a gated side-yard partition providing additional privacy & functionality. Plenty of upside potential; BYO updates & finishing touches. Directions: From 75, follow west mcdermott drive and east main street to north fountain gate drive; continue on north fountain gate drive to timbercreek drive; house will be on right hand side of street, market by sign in ya road check out the amazing reed park across the street!. |
| Bedrooms | 4 | |
| Baths | 3 | |
| Year Built | 1993 | |
| Lot Size | Less Than .5 Acre | |
| Garage | 2 Car Garage | |
| Property Type | Allen Single Family | |
| Listing Status | Active Under Contract | |
| Listed By | Amanda Thomas, Providence Group Realty | |
| Listing Price | $470,000 | |
| Schools: | ||
| Elem School | Reed | |
| Middle School | Curtis | |
| High School | Allen | |
| District | Allen | |
| Bedrooms | 4 | |
| Baths | 3 | |
| Year Built | 1993 | |
| Lot Size | Less Than .5 Acre | |
| Garage | 2 Car Garage | |
| Property Type | Allen Single Family | |
| Listing Status | Active Under Contract | |
| Listed By | Amanda Thomas, Providence Group Realty | |
| Listing Price | $470,000 | |
| Schools: | ||
| Elem School | Reed | |
| Middle School | Curtis | |
| High School | Allen | |
| District | Allen | |
1008 Timbercreek Drive Includes:
Remarks: Park view? Yes, please! 1008 Timbercreek, where comfort & elegance meet in this captivating single-story residence. Top rated Allen ISD with NO HOA! Including 4 beds & 3 full baths, this home offers a spacious & well-designed layout. Upon entry, you're greeted by the warmth of engineered wood floors that flow throughout the home, complemented by the timeless charm of plantation shutters, crown molding & see-through fireplace. A split bedroom floor plan ensures privacy & convenience, with the owner's suite tucked away for ultimate relaxation. The primary bathroom features double sinks, a separate shower & tub, & a generously sized walk-in closet. Open formal concept accentuated by soaring ceilings & natural light pouring in through picture windows in dining, breakfast, & family rooms. Step outside to discover a patio & large grass backyard with a gated side-yard partition providing additional privacy & functionality. Plenty of upside potential; BYO updates & finishing touches. Directions: From 75, follow west mcdermott drive and east main street to north fountain gate drive; continue on north fountain gate drive to timbercreek drive; house will be on right hand side of street, market by sign in ya road check out the amazing reed park across the street!. |
| Additional Photos: | |||
 |
 |
 |
 |
 |
 |
 |
 |
NTREIS does not attempt to independently verify the currency, completeness, accuracy or authenticity of data contained herein.
Accordingly, the data is provided on an 'as is, as available' basis. Last Updated: 05-03-2024