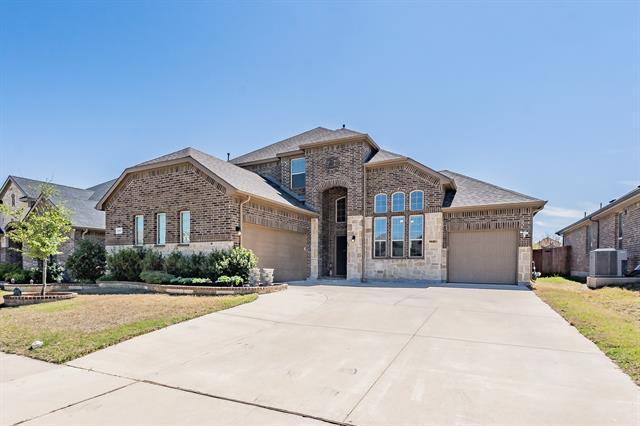5401 Rye Drive Includes:
Remarks: Welcome to Twin Mills in EMS-ISD! This beautiful 2 story home, complete with 3 car garage and dining room that could also be used as an office offers all the space you need. Relax in your primary suite, offering an en-suite bathroom with dual sinks, separate shower and soaking tub and and a large walk-in closet. Entertain your family and friends with abundant natural light in the family room, dining room and kitchen, featuring a breakfast bar, granite countertops, gas stove, stainless steel appliances and ample counter and cabinet space. Upstairs offers 3 bedrooms, a full bathroom, a spacious game room and a partially decked attic for additional storage. Outside you will find a spacious covered patio, a gas stub out for all your grilling needs and an established garden. Roof was replaced and upgraded in 2021. Concrete was added to widen the driveway and provide trashcan storage behind the garage. Close to schools, parks, community pool and shopping, this is the perfect location. Directions: From 820, take marine creek parkway north to old decatur; from old decatur, left on bailey boswell, right on twin mills boulevard, left on wild oats, right on wheatfield, then left on rye drive; property will be on the left. |
| Bedrooms | 4 | |
| Baths | 3 | |
| Year Built | 2018 | |
| Lot Size | Less Than .5 Acre | |
| Garage | 3 Car Garage | |
| HOA Dues | $480 Annually | |
| Property Type | Fort Worth Single Family | |
| Listing Status | Contract Accepted | |
| Listed By | Lara Newman, HomeSmart | |
| Listing Price | $425,000 | |
| Schools: | ||
| Elem School | Lake Pointe | |
| Middle School | Wayside | |
| High School | Boswell | |
| District | Eagle Mt Saginaw | |
| Bedrooms | 4 | |
| Baths | 3 | |
| Year Built | 2018 | |
| Lot Size | Less Than .5 Acre | |
| Garage | 3 Car Garage | |
| HOA Dues | $480 Annually | |
| Property Type | Fort Worth Single Family | |
| Listing Status | Contract Accepted | |
| Listed By | Lara Newman, HomeSmart | |
| Listing Price | $425,000 | |
| Schools: | ||
| Elem School | Lake Pointe | |
| Middle School | Wayside | |
| High School | Boswell | |
| District | Eagle Mt Saginaw | |
5401 Rye Drive Includes:
Remarks: Welcome to Twin Mills in EMS-ISD! This beautiful 2 story home, complete with 3 car garage and dining room that could also be used as an office offers all the space you need. Relax in your primary suite, offering an en-suite bathroom with dual sinks, separate shower and soaking tub and and a large walk-in closet. Entertain your family and friends with abundant natural light in the family room, dining room and kitchen, featuring a breakfast bar, granite countertops, gas stove, stainless steel appliances and ample counter and cabinet space. Upstairs offers 3 bedrooms, a full bathroom, a spacious game room and a partially decked attic for additional storage. Outside you will find a spacious covered patio, a gas stub out for all your grilling needs and an established garden. Roof was replaced and upgraded in 2021. Concrete was added to widen the driveway and provide trashcan storage behind the garage. Close to schools, parks, community pool and shopping, this is the perfect location. Directions: From 820, take marine creek parkway north to old decatur; from old decatur, left on bailey boswell, right on twin mills boulevard, left on wild oats, right on wheatfield, then left on rye drive; property will be on the left. |
| Additional Photos: | |||
 |
 |
 |
 |
 |
 |
 |
 |
NTREIS does not attempt to independently verify the currency, completeness, accuracy or authenticity of data contained herein.
Accordingly, the data is provided on an 'as is, as available' basis. Last Updated: 04-28-2024