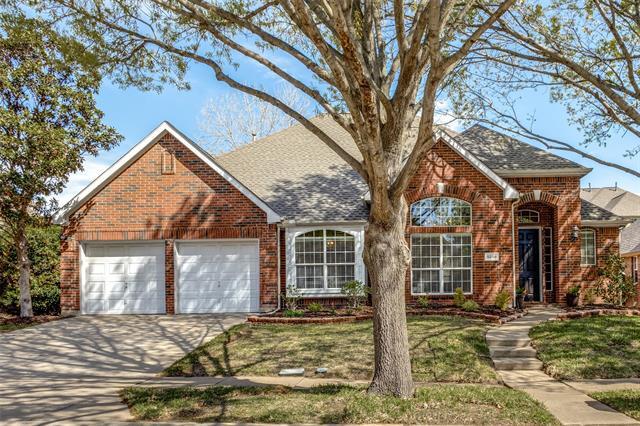5208 Sandstone Lane Includes:
Remarks: **MULTIPLE OFFERS HIGHEST AND BEST SUNDAY 5:00PM**. Adorable single story feeds into coveted Glenoaks Elementary. Updated, CLEAN AS A WHISTLE, 3 Bed 2 Bath, versatile floor plan feels much larger than it is. The light & bright kitchen with window seat, white cabinets, island, breakfast bar, ss apps, GAS COOKTOP and DOUBLE OVENS makes cooking a breeze while overlooking the oversized living room with gas fireplace, built ins, cabinets & tons of storage! Luxury Vinyl Plank flooring flows throughout entry, kitchen and living areas; carpet in bedrooms, ceramic tile in the baths. Split, LARGE secondary bedrooms (you won't find this size in new construction) with updated full bath. Dining room is currently being used as a playroom, could also be a Study. Separate utility room with sink cabinet, shelves & folding counter! BONUS ENCLOSED 10 x 15 SCREENED IN PATIO with ceiling fan provides additional living space. Walking distance to community pool and playground. Directions: From stonebridge drive turn right onto virginia parkway, then turn right onto crutcher crossing, turn left onto sandstone lane. |
| Bedrooms | 3 | |
| Baths | 2 | |
| Year Built | 2001 | |
| Lot Size | Less Than .5 Acre | |
| Garage | 2 Car Garage | |
| HOA Dues | $125 Quarterly | |
| Property Type | Mckinney Single Family | |
| Listing Status | Contract Accepted | |
| Listed By | Sharon Apligian, RE/MAX DFW Associates | |
| Listing Price | $465,000 | |
| Schools: | ||
| Elem School | Glen Oaks | |
| Middle School | Dowell | |
| High School | Mckinney Boyd | |
| District | Mckinney | |
| Bedrooms | 3 | |
| Baths | 2 | |
| Year Built | 2001 | |
| Lot Size | Less Than .5 Acre | |
| Garage | 2 Car Garage | |
| HOA Dues | $125 Quarterly | |
| Property Type | Mckinney Single Family | |
| Listing Status | Contract Accepted | |
| Listed By | Sharon Apligian, RE/MAX DFW Associates | |
| Listing Price | $465,000 | |
| Schools: | ||
| Elem School | Glen Oaks | |
| Middle School | Dowell | |
| High School | Mckinney Boyd | |
| District | Mckinney | |
5208 Sandstone Lane Includes:
Remarks: **MULTIPLE OFFERS HIGHEST AND BEST SUNDAY 5:00PM**. Adorable single story feeds into coveted Glenoaks Elementary. Updated, CLEAN AS A WHISTLE, 3 Bed 2 Bath, versatile floor plan feels much larger than it is. The light & bright kitchen with window seat, white cabinets, island, breakfast bar, ss apps, GAS COOKTOP and DOUBLE OVENS makes cooking a breeze while overlooking the oversized living room with gas fireplace, built ins, cabinets & tons of storage! Luxury Vinyl Plank flooring flows throughout entry, kitchen and living areas; carpet in bedrooms, ceramic tile in the baths. Split, LARGE secondary bedrooms (you won't find this size in new construction) with updated full bath. Dining room is currently being used as a playroom, could also be a Study. Separate utility room with sink cabinet, shelves & folding counter! BONUS ENCLOSED 10 x 15 SCREENED IN PATIO with ceiling fan provides additional living space. Walking distance to community pool and playground. Directions: From stonebridge drive turn right onto virginia parkway, then turn right onto crutcher crossing, turn left onto sandstone lane. |
| Additional Photos: | |||
 |
 |
 |
 |
 |
 |
 |
 |
NTREIS does not attempt to independently verify the currency, completeness, accuracy or authenticity of data contained herein.
Accordingly, the data is provided on an 'as is, as available' basis. Last Updated: 04-28-2024