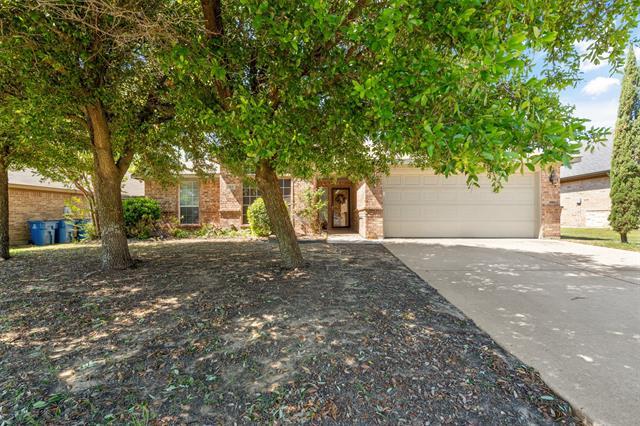113 Rockhaven Drive Includes:
Remarks: Discover this charming Alvarado home conveniently located near Hwy 67 and I-35W. Boasting 3 bedrooms and 2 bathrooms, it's ideal for families or those seeking to downsize. As you enter, you're greeted by a spacious living area with wood laminate flooring & wood-burning fireplace. Adjacent is a versatile room perfect for formal dining, a game room, or an office. The kitchen offers ample cabinet & countertop space, complete with an island & eat-in dining area. The main bedroom is secluded from the guest bedrooms & features an en suite with dual sinks, dual walk-in closets, garden tub, & walk-in shower. The guest bedrooms are generously sized as well. A large laundry room includes cabinets, folding space, & drip dry rack. The hall bathroom includes a tub & shower combo, ideal for children or guests. Outside, unwind on the covered patio, a great spot for your morning coffee. Don't miss this one! Keep an eye out for professional photography coming soon! Planning to go live by April 5th. |
| Bedrooms | 3 | |
| Baths | 2 | |
| Year Built | 2007 | |
| Lot Size | Less Than .5 Acre | |
| Garage | 1 Car Garage | |
| Property Type | Alvarado Single Family | |
| Listing Status | Contract Accepted | |
| Listed By | Jason Cech, Fathom Realty, LLC | |
| Listing Price | $300,000 | |
| Schools: | ||
| Elem School | Alvarado N | |
| High School | Alvarado | |
| District | Alvarado | |
| Intermediate School | Alvarado | |
| Bedrooms | 3 | |
| Baths | 2 | |
| Year Built | 2007 | |
| Lot Size | Less Than .5 Acre | |
| Garage | 1 Car Garage | |
| Property Type | Alvarado Single Family | |
| Listing Status | Contract Accepted | |
| Listed By | Jason Cech, Fathom Realty, LLC | |
| Listing Price | $300,000 | |
| Schools: | ||
| Elem School | Alvarado N | |
| High School | Alvarado | |
| District | Alvarado | |
| Intermediate School | Alvarado | |
113 Rockhaven Drive Includes:
Remarks: Discover this charming Alvarado home conveniently located near Hwy 67 and I-35W. Boasting 3 bedrooms and 2 bathrooms, it's ideal for families or those seeking to downsize. As you enter, you're greeted by a spacious living area with wood laminate flooring & wood-burning fireplace. Adjacent is a versatile room perfect for formal dining, a game room, or an office. The kitchen offers ample cabinet & countertop space, complete with an island & eat-in dining area. The main bedroom is secluded from the guest bedrooms & features an en suite with dual sinks, dual walk-in closets, garden tub, & walk-in shower. The guest bedrooms are generously sized as well. A large laundry room includes cabinets, folding space, & drip dry rack. The hall bathroom includes a tub & shower combo, ideal for children or guests. Outside, unwind on the covered patio, a great spot for your morning coffee. Don't miss this one! Keep an eye out for professional photography coming soon! Planning to go live by April 5th. |
| Additional Photos: | |||
 |
 |
 |
 |
 |
 |
 |
 |
NTREIS does not attempt to independently verify the currency, completeness, accuracy or authenticity of data contained herein.
Accordingly, the data is provided on an 'as is, as available' basis. Last Updated: 04-29-2024