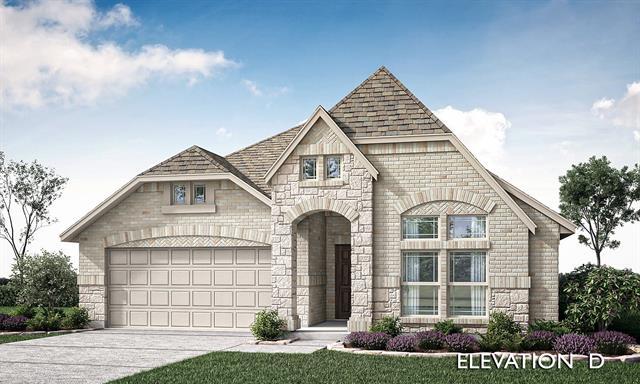322 Laurel Lane Includes:
Remarks: Available June 2024! Step into the luxurious embrace of Bloomfield's Jasmine floor plan, a single-story sanctuary boasting 3 bedrooms and 2 bathrooms. Nestled on an oversized, interior lot, this home welcomes you with a spacious backyard, perfect for outdoor gatherings under the stars. Revel in the elegance of upgraded Laminate Wood floors throughout; while the Deluxe Kitchen features custom cabinetry, gas cooking on built-in SS appliances, and Granite countertops that set the stage for culinary adventures. Unwind in the comfort of the Primary Suite, complete with an ensuite bathroom and 2 separate walk-in closets. Convenience meets sophistication with a 2.5 car garage equipped with storage space and a tankless water heater, while the 8' Front Door and lighting system add to the exterior ambiance. Discover added charm throughout the home with Window Seats and 10' Ceilings. Visit our model home at Maplewood to explore the possibilities of making this home your own. Directions: From interstate 35e, exit bear creek road and head west to south; hampton road go left approximately; five miles then take a right on west milas lane and left on silverleaf drive; our model propertys will be on the left. |
| Bedrooms | 3 | |
| Baths | 2 | |
| Year Built | 2024 | |
| Lot Size | Less Than .5 Acre | |
| Garage | 2 Car Garage | |
| HOA Dues | $495 Annually | |
| Property Type | Glenn Heights Single Family (New) | |
| Listing Status | Active | |
| Listed By | Marsha Ashlock, Visions Realty & Investments | |
| Listing Price | $430,000 | |
| Schools: | ||
| Elem School | Moates | |
| Middle School | Curtistene S Mccowan | |
| High School | Desoto | |
| District | Desoto | |
| Bedrooms | 3 | |
| Baths | 2 | |
| Year Built | 2024 | |
| Lot Size | Less Than .5 Acre | |
| Garage | 2 Car Garage | |
| HOA Dues | $495 Annually | |
| Property Type | Glenn Heights Single Family (New) | |
| Listing Status | Active | |
| Listed By | Marsha Ashlock, Visions Realty & Investments | |
| Listing Price | $430,000 | |
| Schools: | ||
| Elem School | Moates | |
| Middle School | Curtistene S Mccowan | |
| High School | Desoto | |
| District | Desoto | |
322 Laurel Lane Includes:
Remarks: Available June 2024! Step into the luxurious embrace of Bloomfield's Jasmine floor plan, a single-story sanctuary boasting 3 bedrooms and 2 bathrooms. Nestled on an oversized, interior lot, this home welcomes you with a spacious backyard, perfect for outdoor gatherings under the stars. Revel in the elegance of upgraded Laminate Wood floors throughout; while the Deluxe Kitchen features custom cabinetry, gas cooking on built-in SS appliances, and Granite countertops that set the stage for culinary adventures. Unwind in the comfort of the Primary Suite, complete with an ensuite bathroom and 2 separate walk-in closets. Convenience meets sophistication with a 2.5 car garage equipped with storage space and a tankless water heater, while the 8' Front Door and lighting system add to the exterior ambiance. Discover added charm throughout the home with Window Seats and 10' Ceilings. Visit our model home at Maplewood to explore the possibilities of making this home your own. Directions: From interstate 35e, exit bear creek road and head west to south; hampton road go left approximately; five miles then take a right on west milas lane and left on silverleaf drive; our model propertys will be on the left. |
| Additional Photos: | |||
 |
 |
 |
 |
 |
 |
 |
 |
NTREIS does not attempt to independently verify the currency, completeness, accuracy or authenticity of data contained herein.
Accordingly, the data is provided on an 'as is, as available' basis. Last Updated: 04-27-2024