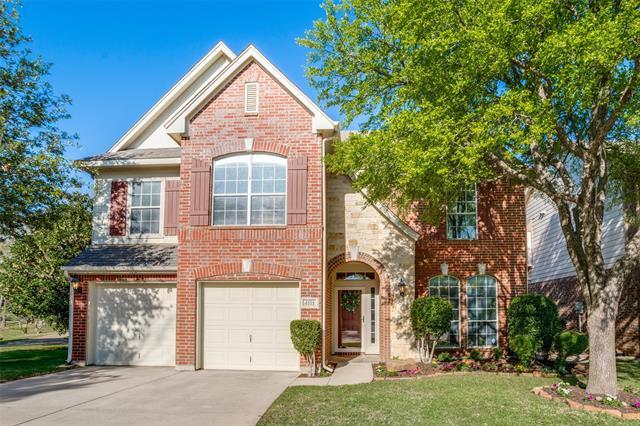4101 Parkview Court Includes:
Remarks: PRIME LOCATION! This charming well maintained home is located in a private gated community, at the VERY end of a cul-de-sac with a duck pond on one side & second pond & walking trail behind! As you enter you'll be impressed with the formal dining room with wood floor that could double as a home office. The kitchen boasts an abundance of cabinet space, stainless steel appliances, gas cooktop, Corian countertops & antiqued cabinets. The kitchen is open to the family room that features a fireplace with gas logs, wood floor, vaulted ceiling & a wall of windows to the backyard & pond. There is a guest room & full bath downstairs. Upstairs is a game room, the primary bedroom & two secondary bedrooms. The primary bedroom has two walk in closets & the primary bath offers a garden bathtub, separate shower & dual sinks. Two walk out attics for storage! Retreat to the backyard where you'll enjoy a built-in grill, flagstone patios & ample space for friends to gather. Easy access to DFW airport. Directions: From highway 121 go west on cheek sparger; left on silverwood. |
| Bedrooms | 4 | |
| Baths | 3 | |
| Year Built | 2001 | |
| Lot Size | Less Than .5 Acre | |
| Garage | 2 Car Garage | |
| HOA Dues | $484 Semi-Annual | |
| Property Type | Bedford Single Family | |
| Listing Status | Contract Accepted | |
| Listed By | Marsha Crawford, Compass RE Texas, LLC | |
| Listing Price | $575,000 | |
| Schools: | ||
| Elem School | Meadow Creek | |
| High School | Trinity | |
| District | Hurst Euless Bedford | |
| Bedrooms | 4 | |
| Baths | 3 | |
| Year Built | 2001 | |
| Lot Size | Less Than .5 Acre | |
| Garage | 2 Car Garage | |
| HOA Dues | $484 Semi-Annual | |
| Property Type | Bedford Single Family | |
| Listing Status | Contract Accepted | |
| Listed By | Marsha Crawford, Compass RE Texas, LLC | |
| Listing Price | $575,000 | |
| Schools: | ||
| Elem School | Meadow Creek | |
| High School | Trinity | |
| District | Hurst Euless Bedford | |
4101 Parkview Court Includes:
Remarks: PRIME LOCATION! This charming well maintained home is located in a private gated community, at the VERY end of a cul-de-sac with a duck pond on one side & second pond & walking trail behind! As you enter you'll be impressed with the formal dining room with wood floor that could double as a home office. The kitchen boasts an abundance of cabinet space, stainless steel appliances, gas cooktop, Corian countertops & antiqued cabinets. The kitchen is open to the family room that features a fireplace with gas logs, wood floor, vaulted ceiling & a wall of windows to the backyard & pond. There is a guest room & full bath downstairs. Upstairs is a game room, the primary bedroom & two secondary bedrooms. The primary bedroom has two walk in closets & the primary bath offers a garden bathtub, separate shower & dual sinks. Two walk out attics for storage! Retreat to the backyard where you'll enjoy a built-in grill, flagstone patios & ample space for friends to gather. Easy access to DFW airport. Directions: From highway 121 go west on cheek sparger; left on silverwood. |
| Additional Photos: | |||
 |
 |
 |
 |
 |
 |
 |
 |
NTREIS does not attempt to independently verify the currency, completeness, accuracy or authenticity of data contained herein.
Accordingly, the data is provided on an 'as is, as available' basis. Last Updated: 04-30-2024