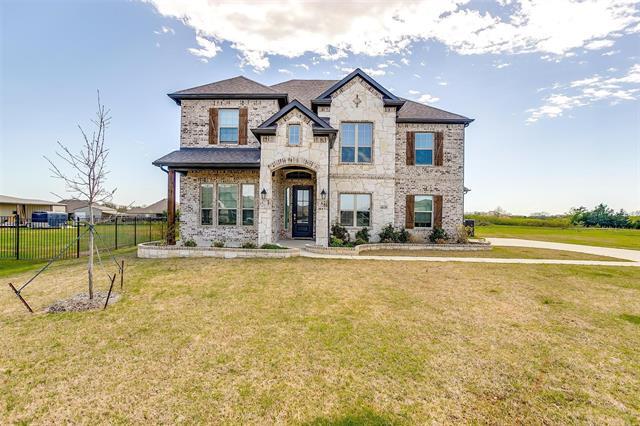6020 Glenwood Drive Includes:
Remarks: Gorgeous, barely lived in Fairfield Plan by Sandlin homes! This home boasts abundant natural light, durable laminate flooring, upgraded tile, gorgeous 3 mm quartz countertops, upgraded carpet and so much more. This home is a must see in the coveted Joshua Meadows subdivision. The primary suite includes bay windows, a spacious spa like bathroom with beautiful upgraded wall tile and walk in closet. The main floor includes an open kitchen living eat in dining room with gorgeous tiled fireplace, along with a bonus living room and separate formal dining room. The remaining 2 bedrooms and 2 bathrooms are upstairs along with a separate media and game room. Enjoy your summer on the covered patio with abundant space to build the pool and outdoor kitchen of your dreams! You don't want to miss out on this gorgeous home! |
| Bedrooms | 3 | |
| Baths | 4 | |
| Year Built | 2022 | |
| Lot Size | .5 to < 1 Acre | |
| Garage | 2 Car Garage | |
| HOA Dues | $200 Annually | |
| Property Type | Joshua Single Family (New) | |
| Listing Status | Active | |
| Listed By | Julie Belsher, League Real Estate | |
| Listing Price | $539,900 | |
| Schools: | ||
| Elem School | North Joshua | |
| High School | Joshua | |
| District | Joshua | |
| Intermediate School | Joshua | |
| Bedrooms | 3 | |
| Baths | 4 | |
| Year Built | 2022 | |
| Lot Size | .5 to < 1 Acre | |
| Garage | 2 Car Garage | |
| HOA Dues | $200 Annually | |
| Property Type | Joshua Single Family (New) | |
| Listing Status | Active | |
| Listed By | Julie Belsher, League Real Estate | |
| Listing Price | $539,900 | |
| Schools: | ||
| Elem School | North Joshua | |
| High School | Joshua | |
| District | Joshua | |
| Intermediate School | Joshua | |
6020 Glenwood Drive Includes:
Remarks: Gorgeous, barely lived in Fairfield Plan by Sandlin homes! This home boasts abundant natural light, durable laminate flooring, upgraded tile, gorgeous 3 mm quartz countertops, upgraded carpet and so much more. This home is a must see in the coveted Joshua Meadows subdivision. The primary suite includes bay windows, a spacious spa like bathroom with beautiful upgraded wall tile and walk in closet. The main floor includes an open kitchen living eat in dining room with gorgeous tiled fireplace, along with a bonus living room and separate formal dining room. The remaining 2 bedrooms and 2 bathrooms are upstairs along with a separate media and game room. Enjoy your summer on the covered patio with abundant space to build the pool and outdoor kitchen of your dreams! You don't want to miss out on this gorgeous home! |
| Additional Photos: | |||
 |
 |
 |
 |
 |
 |
 |
 |
NTREIS does not attempt to independently verify the currency, completeness, accuracy or authenticity of data contained herein.
Accordingly, the data is provided on an 'as is, as available' basis. Last Updated: 04-28-2024