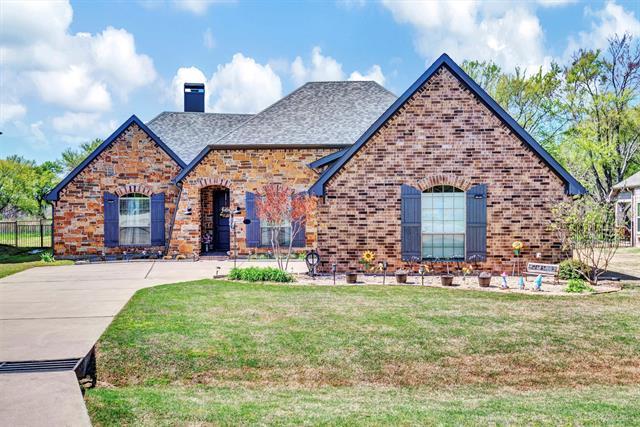2940 Preston Club Drive Includes:
Remarks: Welcome to country living! This 3 Bedroom 2.5 Bath can't be missed. Open floor plan that is light and bright with beautiful hardwood floors and views of the backyard and beyond! Huge island with granite countertops, large hood and unique metal backsplash. Enjoy working from home in your private office with barn doors! Spacious living room with ship lap wood burning fireplace and recessed lighting. Secluded primary has tray ceiling with views of the backyard. Primary bath has his and her sinks with extended bath tub, walk in shower and walk in closet. Large utility room has enough room for washer and dryer plus a fridge. Bedrooms 2 and 3 have Jack and Jill baths and walk in closets. Enjoy cool evenings and mornings on your covered patio with open views of the countryside. Directions: From 75 take highway 82 west to preston club drive; left on preston club drive to 2940 preston club drive; home is on your right. |
| Bedrooms | 3 | |
| Baths | 3 | |
| Year Built | 2012 | |
| Lot Size | Less Than .5 Acre | |
| Garage | 2 Car Garage | |
| HOA Dues | $441 Annually | |
| Property Type | Sherman Single Family | |
| Listing Status | Active | |
| Listed By | Kimberly McCarty, Keller Williams Realty Allen | |
| Listing Price | $400,000 | |
| Schools: | ||
| Elem School | S And S | |
| Middle School | S And S | |
| High School | S And S | |
| District | S And S | |
| Bedrooms | 3 | |
| Baths | 3 | |
| Year Built | 2012 | |
| Lot Size | Less Than .5 Acre | |
| Garage | 2 Car Garage | |
| HOA Dues | $441 Annually | |
| Property Type | Sherman Single Family | |
| Listing Status | Active | |
| Listed By | Kimberly McCarty, Keller Williams Realty Allen | |
| Listing Price | $400,000 | |
| Schools: | ||
| Elem School | S And S | |
| Middle School | S And S | |
| High School | S And S | |
| District | S And S | |
2940 Preston Club Drive Includes:
Remarks: Welcome to country living! This 3 Bedroom 2.5 Bath can't be missed. Open floor plan that is light and bright with beautiful hardwood floors and views of the backyard and beyond! Huge island with granite countertops, large hood and unique metal backsplash. Enjoy working from home in your private office with barn doors! Spacious living room with ship lap wood burning fireplace and recessed lighting. Secluded primary has tray ceiling with views of the backyard. Primary bath has his and her sinks with extended bath tub, walk in shower and walk in closet. Large utility room has enough room for washer and dryer plus a fridge. Bedrooms 2 and 3 have Jack and Jill baths and walk in closets. Enjoy cool evenings and mornings on your covered patio with open views of the countryside. Directions: From 75 take highway 82 west to preston club drive; left on preston club drive to 2940 preston club drive; home is on your right. |
| Additional Photos: | |||
 |
 |
 |
 |
 |
 |
 |
 |
NTREIS does not attempt to independently verify the currency, completeness, accuracy or authenticity of data contained herein.
Accordingly, the data is provided on an 'as is, as available' basis. Last Updated: 04-30-2024