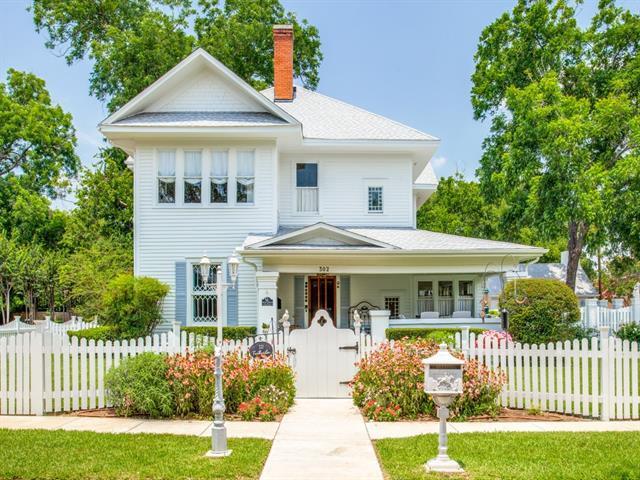302 Featherston Street Includes:
Remarks: Here is your chance to own a beautiful, immaculate, historic estate built in the late 1800's. This gorgeous home has been completely and lovingly restored. While it maintains its historic charm, the house has also been updated with all the modern conveniences. It features original hardwood floors, five fireplaces, numerous oversized decorative windows, quartz countertops, and stunning woodwork throughout. Primary suite features a large private balcony and spacious adjacent second living area. The grounds include a large fenced front and side yard, beautiful gardens, and a temperature-controlled detached bonus room-studio with exposed wood beams, vaulted ceiling, and a gas fireplace. Utility areas include a full sized laundry room, pantry, mud room, and half-bath. This one is truly a showstopper! Directions: From westhill headed west, turn right on prairie avenue, then right on featherston; home will be down on the left at the corner of featherston and walnut. |
| Bedrooms | 4 | |
| Baths | 4 | |
| Year Built | 1900 | |
| Lot Size | Less Than .5 Acre | |
| Garage | 2 Car Garage | |
| Property Type | Cleburne Single Family | |
| Listing Status | Active | |
| Listed By | Cynthia Shanklin, Charitable Realty | |
| Listing Price | $735,000 | |
| Schools: | ||
| Elem School | Coleman | |
| High School | Cleburne | |
| District | Cleburne | |
| Intermediate School | Lowell Smith | |
| Bedrooms | 4 | |
| Baths | 4 | |
| Year Built | 1900 | |
| Lot Size | Less Than .5 Acre | |
| Garage | 2 Car Garage | |
| Property Type | Cleburne Single Family | |
| Listing Status | Active | |
| Listed By | Cynthia Shanklin, Charitable Realty | |
| Listing Price | $735,000 | |
| Schools: | ||
| Elem School | Coleman | |
| High School | Cleburne | |
| District | Cleburne | |
| Intermediate School | Lowell Smith | |
302 Featherston Street Includes:
Remarks: Here is your chance to own a beautiful, immaculate, historic estate built in the late 1800's. This gorgeous home has been completely and lovingly restored. While it maintains its historic charm, the house has also been updated with all the modern conveniences. It features original hardwood floors, five fireplaces, numerous oversized decorative windows, quartz countertops, and stunning woodwork throughout. Primary suite features a large private balcony and spacious adjacent second living area. The grounds include a large fenced front and side yard, beautiful gardens, and a temperature-controlled detached bonus room-studio with exposed wood beams, vaulted ceiling, and a gas fireplace. Utility areas include a full sized laundry room, pantry, mud room, and half-bath. This one is truly a showstopper! Directions: From westhill headed west, turn right on prairie avenue, then right on featherston; home will be down on the left at the corner of featherston and walnut. |
| Additional Photos: | |||
 |
 |
 |
 |
 |
 |
 |
 |
NTREIS does not attempt to independently verify the currency, completeness, accuracy or authenticity of data contained herein.
Accordingly, the data is provided on an 'as is, as available' basis. Last Updated: 04-30-2024