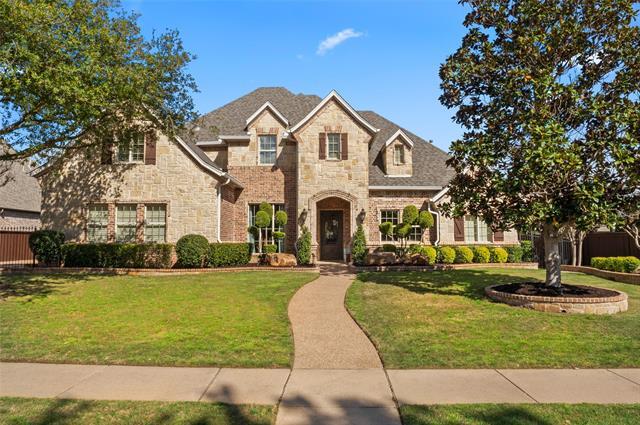6705 Alpine Lane Includes:
Remarks: Incredible custom home in gated Clairemont. Upon entry you will appreciate the elegant study, curved iron ballustrade staircase, soaring ceiling, cast stone fireplace and extensive handscaped hardwood flooring. The main living room includes beamed vaulted ceiling, stone fireplace & custom built-ins. The gourmet kitchen includes double islands, custom vented hood, Kitchen Aid appliances, an abundance of custom cabinetry and plenty of surface for food prep and serving. Beautiful primary bedroom includes comfortable sitting area, recently remodeled bathroom and large walk in closet with built-ins. Downstairs guest suite with adjacent full bath. All upstairs bedrooms are large and include walk-in closets and ensuite bathrooms. Upstairs gameroom & media room are perfect for relaxing time at home. Exceptional outdoor features include outdoor living with fireplace, outdoor kitchen with built in grill, heated saltwater pool-spa with water features. 4 car garage with gated motor court. Directions: From precinct line road go east on mcdonwell school road then left on street moritz, left on montreaux, then right on alpine lane. |
| Bedrooms | 5 | |
| Baths | 5 | |
| Year Built | 2004 | |
| Lot Size | Less Than .5 Acre | |
| Garage | 4 Car Garage | |
| HOA Dues | $1265 Annually | |
| Property Type | Colleyville Single Family | |
| Listing Status | Contract Accepted | |
| Listed By | Darin Davis, Keller Williams Realty | |
| Listing Price | $1,475,000 | |
| Schools: | ||
| Elem School | Liberty | |
| Middle School | Keller | |
| High School | Keller | |
| District | Keller | |
| Intermediate School | Bear Creek | |
| Bedrooms | 5 | |
| Baths | 5 | |
| Year Built | 2004 | |
| Lot Size | Less Than .5 Acre | |
| Garage | 4 Car Garage | |
| HOA Dues | $1265 Annually | |
| Property Type | Colleyville Single Family | |
| Listing Status | Contract Accepted | |
| Listed By | Darin Davis, Keller Williams Realty | |
| Listing Price | $1,475,000 | |
| Schools: | ||
| Elem School | Liberty | |
| Middle School | Keller | |
| High School | Keller | |
| District | Keller | |
| Intermediate School | Bear Creek | |
6705 Alpine Lane Includes:
Remarks: Incredible custom home in gated Clairemont. Upon entry you will appreciate the elegant study, curved iron ballustrade staircase, soaring ceiling, cast stone fireplace and extensive handscaped hardwood flooring. The main living room includes beamed vaulted ceiling, stone fireplace & custom built-ins. The gourmet kitchen includes double islands, custom vented hood, Kitchen Aid appliances, an abundance of custom cabinetry and plenty of surface for food prep and serving. Beautiful primary bedroom includes comfortable sitting area, recently remodeled bathroom and large walk in closet with built-ins. Downstairs guest suite with adjacent full bath. All upstairs bedrooms are large and include walk-in closets and ensuite bathrooms. Upstairs gameroom & media room are perfect for relaxing time at home. Exceptional outdoor features include outdoor living with fireplace, outdoor kitchen with built in grill, heated saltwater pool-spa with water features. 4 car garage with gated motor court. Directions: From precinct line road go east on mcdonwell school road then left on street moritz, left on montreaux, then right on alpine lane. |
| Additional Photos: | |||
 |
 |
 |
 |
 |
 |
 |
 |
NTREIS does not attempt to independently verify the currency, completeness, accuracy or authenticity of data contained herein.
Accordingly, the data is provided on an 'as is, as available' basis. Last Updated: 05-01-2024