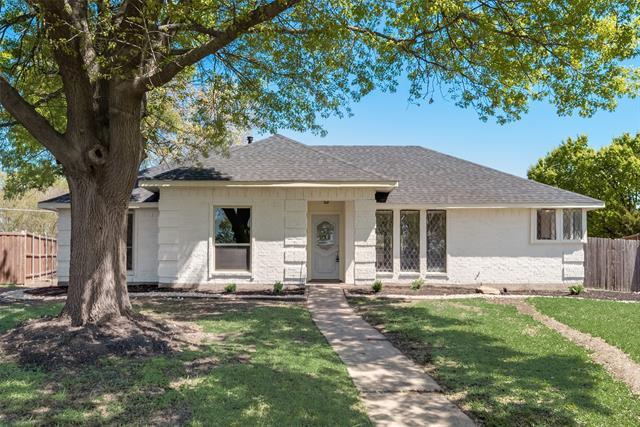1116 Silverthorn Court Includes:
Remarks: Welcome home to this meticulously designed 3-bedroom, 2-bathroom residence. Nestled on an oversized corner lot with impeccable curb appeal, this home is a masterpiece of style and functionality. The eat-in kitchen awaits with quartz countertops, sleek cabinetry, and stainless-steel appliances. Entertain guests or relax with loved ones in the inviting living room adorned with wainscoting and centered around a cozy gas fireplace which flows perfectly into the formal dining room. Sunlight streams throughout the homes oversized windows creating a welcoming atmosphere throughout the home. Whether you need a home office, a playroom for the kids, or a cozy den, this space offers endless possibilities to suit your lifestyle and preferences. The primary bedroom includes vaulted ceilings and his and hers closet with a primary bathroom featuring a garden tub, separate shower, and a skylight that fills the space with natural light. Roof, foundation, and plumbing were all updated in March 2024. |
| Bedrooms | 3 | |
| Baths | 2 | |
| Year Built | 1983 | |
| Lot Size | Less Than .5 Acre | |
| Garage | 2 Car Garage | |
| Property Type | Mesquite Single Family | |
| Listing Status | Active | |
| Listed By | Alyssa Zinola, Wedgewood Homes Realty- TX LLC | |
| Listing Price | $349,900 | |
| Schools: | ||
| Elem School | Porter | |
| Middle School | Kimbrough | |
| High School | Poteet | |
| District | Mesquite | |
| Bedrooms | 3 | |
| Baths | 2 | |
| Year Built | 1983 | |
| Lot Size | Less Than .5 Acre | |
| Garage | 2 Car Garage | |
| Property Type | Mesquite Single Family | |
| Listing Status | Active | |
| Listed By | Alyssa Zinola, Wedgewood Homes Realty- TX LLC | |
| Listing Price | $349,900 | |
| Schools: | ||
| Elem School | Porter | |
| Middle School | Kimbrough | |
| High School | Poteet | |
| District | Mesquite | |
1116 Silverthorn Court Includes:
Remarks: Welcome home to this meticulously designed 3-bedroom, 2-bathroom residence. Nestled on an oversized corner lot with impeccable curb appeal, this home is a masterpiece of style and functionality. The eat-in kitchen awaits with quartz countertops, sleek cabinetry, and stainless-steel appliances. Entertain guests or relax with loved ones in the inviting living room adorned with wainscoting and centered around a cozy gas fireplace which flows perfectly into the formal dining room. Sunlight streams throughout the homes oversized windows creating a welcoming atmosphere throughout the home. Whether you need a home office, a playroom for the kids, or a cozy den, this space offers endless possibilities to suit your lifestyle and preferences. The primary bedroom includes vaulted ceilings and his and hers closet with a primary bathroom featuring a garden tub, separate shower, and a skylight that fills the space with natural light. Roof, foundation, and plumbing were all updated in March 2024. |
| Additional Photos: | |||
 |
 |
 |
 |
 |
 |
 |
 |
NTREIS does not attempt to independently verify the currency, completeness, accuracy or authenticity of data contained herein.
Accordingly, the data is provided on an 'as is, as available' basis. Last Updated: 05-02-2024