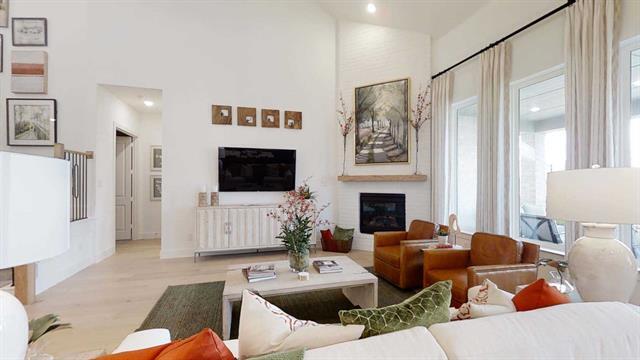529 Lavender Drive Includes:
Remarks: MLS# 20569425 - Built by Highland Homes - July completion! ~ Plan Sheffield, offering 5 bedrooms 4.5 baths study, entertainment room, extended outdoor living on a green belt lot. Directions: From mckinney; take 75 north; exit van alstyne parkway and turn left; right on eagle point road; models on the left. |
| Bedrooms | 5 | |
| Baths | 5 | |
| Year Built | 2024 | |
| Lot Size | Less Than .5 Acre | |
| Garage | 3 Car Garage | |
| HOA Dues | $600 Annually | |
| Property Type | Van Alstyne Single Family (New) | |
| Listing Status | Contract Accepted | |
| Listed By | Ben Caballero, Highland Homes Realty | |
| Listing Price | 763,521 | |
| Schools: | ||
| Elem School | Bob And Lola Sanford | |
| High School | Van Alstyne | |
| District | Van Alstyne | |
| Intermediate School | Van Alstyne | |
| Bedrooms | 5 | |
| Baths | 5 | |
| Year Built | 2024 | |
| Lot Size | Less Than .5 Acre | |
| Garage | 3 Car Garage | |
| HOA Dues | $600 Annually | |
| Property Type | Van Alstyne Single Family (New) | |
| Listing Status | Contract Accepted | |
| Listed By | Ben Caballero, Highland Homes Realty | |
| Listing Price | $763,521 | |
| Schools: | ||
| Elem School | Bob And Lola Sanford | |
| High School | Van Alstyne | |
| District | Van Alstyne | |
| Intermediate School | Van Alstyne | |
529 Lavender Drive Includes:
Remarks: MLS# 20569425 - Built by Highland Homes - July completion! ~ Plan Sheffield, offering 5 bedrooms 4.5 baths study, entertainment room, extended outdoor living on a green belt lot. Directions: From mckinney; take 75 north; exit van alstyne parkway and turn left; right on eagle point road; models on the left. |
| Additional Photos: | |||
 |
 |
 |
 |
 |
 |
 |
 |
NTREIS does not attempt to independently verify the currency, completeness, accuracy or authenticity of data contained herein.
Accordingly, the data is provided on an 'as is, as available' basis. Last Updated: 05-15-2024