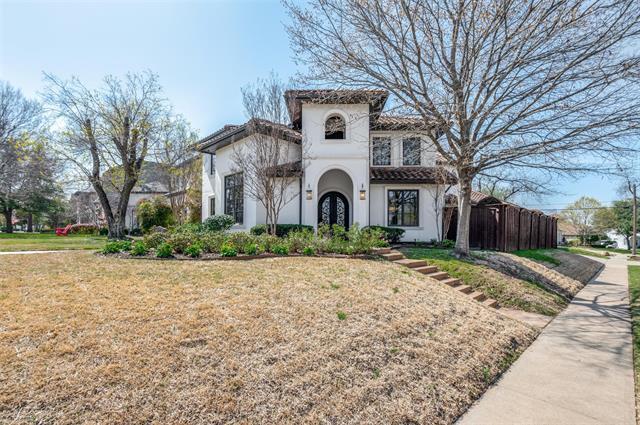8623 Glencrest Lane Includes:
Remarks: West Bluffview Mediterranean. 2 owner custom home with a spacious and flexible floor plan. 1st floor offers a guest suite with updated bath, office with built ins, formal dining, fully equipped kitchen with double ovens, Viking appliances, walk-in pantry & breakfast room that opens to large family room. Beyond is a media room with projector and an additional mud-powder bath. The 2nd level has large primary suite with dual closets, dual vanities and tranquil balcony. Two additional bedrooms with jack & jill bath, full size utility room, and playroom-flex space. Private outdoor spaces include a large covered terrace with grill and gas fireplace off of family room-kitchen and separate backyard with turf and putting green. Prime location for beautiful Bluffview walking, close proximity to Central Market, fabulous restaurants and more. Directions: Drive north on midway from lovers lane; turn left on midway and right on glencrest. |
| Bedrooms | 4 | |
| Baths | 5 | |
| Year Built | 2006 | |
| Lot Size | Less Than .5 Acre | |
| Garage | 2 Car Garage | |
| Property Type | Dallas Single Family | |
| Listing Status | Active | |
| Listed By | Erica Kuppin, Briggs Freeman Sotheby's Int'l | |
| Listing Price | $1,450,000 | |
| Schools: | ||
| Elem School | Polk | |
| Middle School | Medrano | |
| High School | Jefferson | |
| District | Dallas | |
| Bedrooms | 4 | |
| Baths | 5 | |
| Year Built | 2006 | |
| Lot Size | Less Than .5 Acre | |
| Garage | 2 Car Garage | |
| Property Type | Dallas Single Family | |
| Listing Status | Active | |
| Listed By | Erica Kuppin, Briggs Freeman Sotheby's Int'l | |
| Listing Price | $1,450,000 | |
| Schools: | ||
| Elem School | Polk | |
| Middle School | Medrano | |
| High School | Jefferson | |
| District | Dallas | |
8623 Glencrest Lane Includes:
Remarks: West Bluffview Mediterranean. 2 owner custom home with a spacious and flexible floor plan. 1st floor offers a guest suite with updated bath, office with built ins, formal dining, fully equipped kitchen with double ovens, Viking appliances, walk-in pantry & breakfast room that opens to large family room. Beyond is a media room with projector and an additional mud-powder bath. The 2nd level has large primary suite with dual closets, dual vanities and tranquil balcony. Two additional bedrooms with jack & jill bath, full size utility room, and playroom-flex space. Private outdoor spaces include a large covered terrace with grill and gas fireplace off of family room-kitchen and separate backyard with turf and putting green. Prime location for beautiful Bluffview walking, close proximity to Central Market, fabulous restaurants and more. Directions: Drive north on midway from lovers lane; turn left on midway and right on glencrest. |
| Additional Photos: | |||
 |
 |
 |
 |
 |
 |
 |
 |
NTREIS does not attempt to independently verify the currency, completeness, accuracy or authenticity of data contained herein.
Accordingly, the data is provided on an 'as is, as available' basis. Last Updated: 04-27-2024