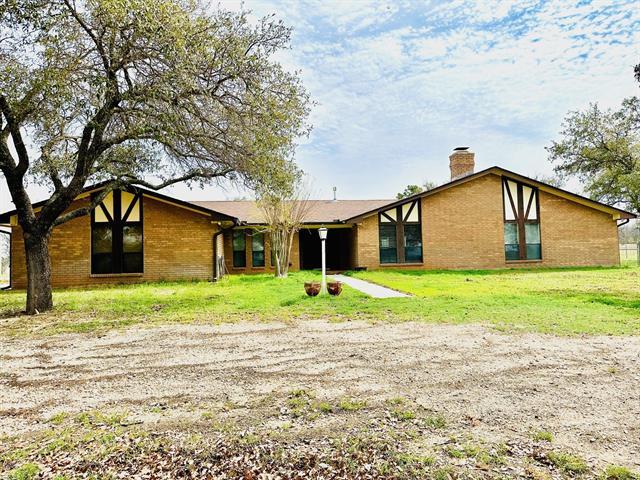22024 279 Includes:
Remarks: 4 bed 3 bath 3,000 sq ft brick home that was built in 1982. Formal living room & a den with a brick wood burning fireplace. U-shaped kitchen has solid ash cabinets & stone tile backsplash with a breakfast nook & a small office space. Sunroom has access from both the den & primary bedroom as well as exterior access. Primary bath has a walk-in tile shower & dual sinks with 2 walk-in closets. Home has a split floorplan with 3 beds & 2 baths on 1 end & 1 bed (office) & another bath on the opposite end. Utility room separating this 4th bed or office from the remainder of the home. A 30x50 metal workshop with a concrete floor & 20 ft overhang shed. Inside the shop is a 15x15 commercial kitchen with water, elec & cabinetry. 3 water wells that are all linked together & plumbed to a storage tank & supplies water to the sprinkler system. Acreage consists of 24 ac cult, 37 ac of coastal Bermuda & remaining 45 ac is a mix of native pasture brush & lg Oak trees. 2 stock tanks. Pipe corrals. Directions: From the four way stop in cross plains, take highway 279 south towards brownwood approx two; four miles and house will be on the east side of highway 279; cr 404 is the north boundary of the house and highway 279 is the west boundary. |
| Bedrooms | 4 | |
| Baths | 3 | |
| Year Built | 1982 | |
| Lot Size | Over 100 Acres | |
| Garage | 2 Car Garage | |
| Property Type | Cross Plains Farm-Ranch | |
| Listing Status | Active | |
| Listed By | Shana Hinyard, Hinyard Farm and Ranch LLC | |
| Listing Price | $975,000 | |
| Schools: | ||
| Elem School | Cross Plains | |
| Middle School | Cross Plains | |
| High School | Cross Plains | |
| District | Cross Plains | |
| Bedrooms | 4 | |
| Baths | 3 | |
| Year Built | 1982 | |
| Lot Size | Over 100 Acres | |
| Garage | 2 Car Garage | |
| Property Type | Cross Plains Farm-Ranch | |
| Listing Status | Active | |
| Listed By | Shana Hinyard, Hinyard Farm and Ranch LLC | |
| Listing Price | $975,000 | |
| Schools: | ||
| Elem School | Cross Plains | |
| Middle School | Cross Plains | |
| High School | Cross Plains | |
| District | Cross Plains | |
22024 279 Includes:
Remarks: 4 bed 3 bath 3,000 sq ft brick home that was built in 1982. Formal living room & a den with a brick wood burning fireplace. U-shaped kitchen has solid ash cabinets & stone tile backsplash with a breakfast nook & a small office space. Sunroom has access from both the den & primary bedroom as well as exterior access. Primary bath has a walk-in tile shower & dual sinks with 2 walk-in closets. Home has a split floorplan with 3 beds & 2 baths on 1 end & 1 bed (office) & another bath on the opposite end. Utility room separating this 4th bed or office from the remainder of the home. A 30x50 metal workshop with a concrete floor & 20 ft overhang shed. Inside the shop is a 15x15 commercial kitchen with water, elec & cabinetry. 3 water wells that are all linked together & plumbed to a storage tank & supplies water to the sprinkler system. Acreage consists of 24 ac cult, 37 ac of coastal Bermuda & remaining 45 ac is a mix of native pasture brush & lg Oak trees. 2 stock tanks. Pipe corrals. Directions: From the four way stop in cross plains, take highway 279 south towards brownwood approx two; four miles and house will be on the east side of highway 279; cr 404 is the north boundary of the house and highway 279 is the west boundary. |
| Additional Photos: | |||
 |
 |
 |
 |
 |
 |
 |
 |
NTREIS does not attempt to independently verify the currency, completeness, accuracy or authenticity of data contained herein.
Accordingly, the data is provided on an 'as is, as available' basis. Last Updated: 05-02-2024