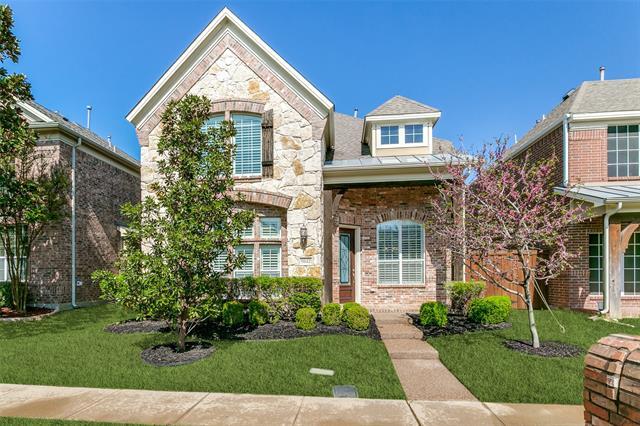9042 Dillon Trail Includes:
Remarks: Welcome to this elegant two-story home, where sophistication meets comfort. Step inside to discover timeless wood floors downstairs and charming plantation shutters throughout. The formal living and dining areas offer refined spaces for gatherings. The cozy family room boasts a fireplace with gas logs. The kitchen is a chef's dream with granite countertops, a gas cooktop, island, and walk-in pantry. The office, equipped with two built-in desks, adds versatility. A downstairs bedroom with bath completes the lower level. Upstairs, enjoy a spacious game room and three bedrooms. The luxurious master suite features a custom closet and en suite bath with separate vanities, shower, and jetted tub. Outside, the landscaped front yard and private backyard provide ample space for relaxation and play. With a rear-entry garage, this home blends style and functionality seamlessly. Directions: 635 (lbj), north on macarthur, left on west; valley ranch, right onto dillon trail. |
| Bedrooms | 4 | |
| Baths | 3 | |
| Year Built | 2006 | |
| Lot Size | Less Than .5 Acre | |
| Garage | 2 Car Garage | |
| HOA Dues | $750 Annually | |
| Property Type | Irving Single Family | |
| Listing Status | Contract Accepted | |
| Listed By | Marilyn Newton, Briggs Freeman Sotheby's Int'l | |
| Listing Price | $669,900 | |
| Schools: | ||
| Elem School | Canyon Ranch | |
| Middle School | Coppell West | |
| High School | Coppell | |
| District | Coppell | |
| Bedrooms | 4 | |
| Baths | 3 | |
| Year Built | 2006 | |
| Lot Size | Less Than .5 Acre | |
| Garage | 2 Car Garage | |
| HOA Dues | $750 Annually | |
| Property Type | Irving Single Family | |
| Listing Status | Contract Accepted | |
| Listed By | Marilyn Newton, Briggs Freeman Sotheby's Int'l | |
| Listing Price | $669,900 | |
| Schools: | ||
| Elem School | Canyon Ranch | |
| Middle School | Coppell West | |
| High School | Coppell | |
| District | Coppell | |
9042 Dillon Trail Includes:
Remarks: Welcome to this elegant two-story home, where sophistication meets comfort. Step inside to discover timeless wood floors downstairs and charming plantation shutters throughout. The formal living and dining areas offer refined spaces for gatherings. The cozy family room boasts a fireplace with gas logs. The kitchen is a chef's dream with granite countertops, a gas cooktop, island, and walk-in pantry. The office, equipped with two built-in desks, adds versatility. A downstairs bedroom with bath completes the lower level. Upstairs, enjoy a spacious game room and three bedrooms. The luxurious master suite features a custom closet and en suite bath with separate vanities, shower, and jetted tub. Outside, the landscaped front yard and private backyard provide ample space for relaxation and play. With a rear-entry garage, this home blends style and functionality seamlessly. Directions: 635 (lbj), north on macarthur, left on west; valley ranch, right onto dillon trail. |
| Additional Photos: | |||
 |
 |
 |
 |
 |
 |
 |
 |
NTREIS does not attempt to independently verify the currency, completeness, accuracy or authenticity of data contained herein.
Accordingly, the data is provided on an 'as is, as available' basis. Last Updated: 05-02-2024