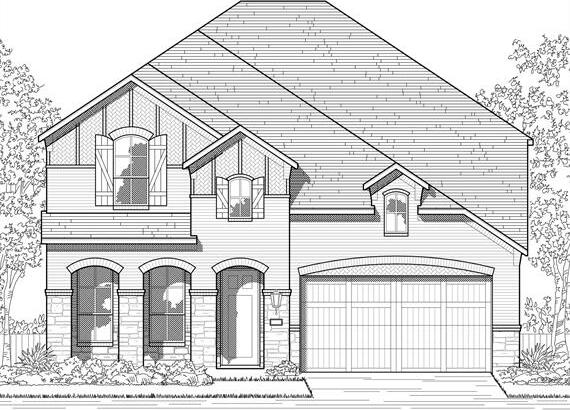1437 Trevi Road Includes:
Remarks: MLS# 20569351 - Built by Highland Homes - September completion! ~ White brick exterior! Gorgeous home with beautiful designer finishes throughout! Open floorplan with lots of natural light, cozy fireplace, and soaring ceilings. Stunning kitchen with large island, quartz countertops, white cabinets, natural colored stained island, undercounter lights, trashcan pull out, 5 burner gas stove top and built in oven. Amazing built in hutch in dining area with glass. Primary bedroom has lovely sitting area bay window, primary bath with dual sinks, free standing tub with separate shower. Enjoy the HUGE covered back patio with friends and movies in your entertainment room. Community pool, pickleball court, and walking trails. Directions: From dallas eastbound on interstate thirty exit seventy – fm 3549 turn left (north) on fm 3549 north; stodghill road continue for one; two miles turn right (east) on tx highway sixty six continue for one mile turn left on ben payne road continue for; eight miles turn left on monterra way. |
| Bedrooms | 4 | |
| Baths | 3 | |
| Year Built | 2023 | |
| Lot Size | Less Than .5 Acre | |
| Garage | 2 Car Garage | |
| HOA Dues | $1200 Annually | |
| Property Type | Fate Single Family | |
| Listing Status | Active | |
| Listed By | Ben Caballero, Highland Homes Realty | |
| Listing Price | 619,815 | |
| Schools: | ||
| Elem School | Billie Stevenson | |
| Middle School | Herman E Utley | |
| High School | Rockwall | |
| District | Rockwall | |
| Bedrooms | 4 | |
| Baths | 3 | |
| Year Built | 2023 | |
| Lot Size | Less Than .5 Acre | |
| Garage | 2 Car Garage | |
| HOA Dues | $1200 Annually | |
| Property Type | Fate Single Family | |
| Listing Status | Active | |
| Listed By | Ben Caballero, Highland Homes Realty | |
| Listing Price | $619,815 | |
| Schools: | ||
| Elem School | Billie Stevenson | |
| Middle School | Herman E Utley | |
| High School | Rockwall | |
| District | Rockwall | |
1437 Trevi Road Includes:
Remarks: MLS# 20569351 - Built by Highland Homes - September completion! ~ White brick exterior! Gorgeous home with beautiful designer finishes throughout! Open floorplan with lots of natural light, cozy fireplace, and soaring ceilings. Stunning kitchen with large island, quartz countertops, white cabinets, natural colored stained island, undercounter lights, trashcan pull out, 5 burner gas stove top and built in oven. Amazing built in hutch in dining area with glass. Primary bedroom has lovely sitting area bay window, primary bath with dual sinks, free standing tub with separate shower. Enjoy the HUGE covered back patio with friends and movies in your entertainment room. Community pool, pickleball court, and walking trails. Directions: From dallas eastbound on interstate thirty exit seventy – fm 3549 turn left (north) on fm 3549 north; stodghill road continue for one; two miles turn right (east) on tx highway sixty six continue for one mile turn left on ben payne road continue for; eight miles turn left on monterra way. |
| Additional Photos: | |||
 |
 |
 |
 |
 |
 |
 |
 |
NTREIS does not attempt to independently verify the currency, completeness, accuracy or authenticity of data contained herein.
Accordingly, the data is provided on an 'as is, as available' basis. Last Updated: 05-10-2024