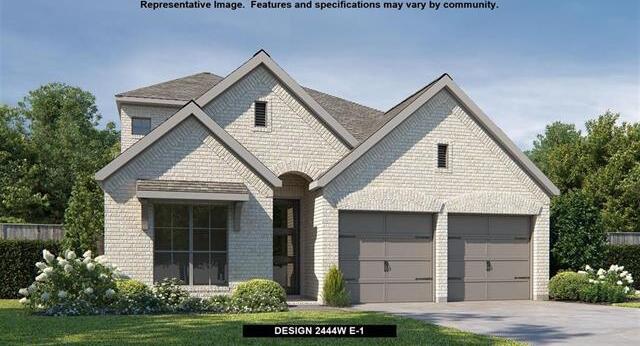1432 Kingswell Lane Includes:
Remarks: Welcoming entry framed by home office with French door entry. Island kitchen features a built-in seating space and a large walk-in pantry. Family room with three large windows extends to the dining area. Private primary suite with three large windows. Primary bathroom offers a French door entry, dual vanities, garden tub, separate glass enclosed shower and a large walk-in closet. Secondary bedroom offers a walk-in closet and a full bathroom. Second floor hosts additional bathrooms, a Hollywood bathroom and a large game room. Utility room. Covered backyard patio. Two-car garage. Directions: Interstate thirty east, exit east us highway 80; continue and exit fm 548; turn left at fm 548; turn left onto reserve road and go through the stop sign; turn right onto ravenhill road; turn right onto kingswell lane and the model will be on your right. |
| Bedrooms | 4 | |
| Baths | 3 | |
| Year Built | 2024 | |
| Lot Size | Less Than .5 Acre | |
| Garage | 2 Car Garage | |
| HOA Dues | $185 Quarterly | |
| Property Type | Forney Single Family (New) | |
| Listing Status | Contract Accepted | |
| Listed By | Toby Jones, Perry Homes Realty LLC | |
| Listing Price | 500,900 | |
| Schools: | ||
| Elem School | Griffin | |
| Middle School | Brown | |
| High School | North Forney | |
| District | Forney | |
| Intermediate School | Smith | |
| Bedrooms | 4 | |
| Baths | 3 | |
| Year Built | 2024 | |
| Lot Size | Less Than .5 Acre | |
| Garage | 2 Car Garage | |
| HOA Dues | $185 Quarterly | |
| Property Type | Forney Single Family (New) | |
| Listing Status | Contract Accepted | |
| Listed By | Toby Jones, Perry Homes Realty LLC | |
| Listing Price | $500,900 | |
| Schools: | ||
| Elem School | Griffin | |
| Middle School | Brown | |
| High School | North Forney | |
| District | Forney | |
| Intermediate School | Smith | |
1432 Kingswell Lane Includes:
Remarks: Welcoming entry framed by home office with French door entry. Island kitchen features a built-in seating space and a large walk-in pantry. Family room with three large windows extends to the dining area. Private primary suite with three large windows. Primary bathroom offers a French door entry, dual vanities, garden tub, separate glass enclosed shower and a large walk-in closet. Secondary bedroom offers a walk-in closet and a full bathroom. Second floor hosts additional bathrooms, a Hollywood bathroom and a large game room. Utility room. Covered backyard patio. Two-car garage. Directions: Interstate thirty east, exit east us highway 80; continue and exit fm 548; turn left at fm 548; turn left onto reserve road and go through the stop sign; turn right onto ravenhill road; turn right onto kingswell lane and the model will be on your right. |
| Additional Photos: | |||
 |
 |
 |
 |
 |
 |
 |
 |
NTREIS does not attempt to independently verify the currency, completeness, accuracy or authenticity of data contained herein.
Accordingly, the data is provided on an 'as is, as available' basis. Last Updated: 05-09-2024