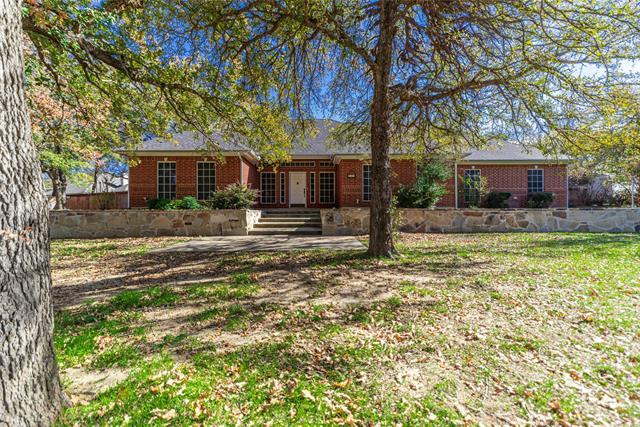415 Hastings Drive Includes:
Remarks: Indulge in the allure of luxury with this captivating residence nestled in the heart of Runaway Bay, just moments away from the pristine shores of Lake Bridgeport and the Runaway Bay Golf Course and Country Club. Spanning over 2700 square feet, this meticulously designed home boasts five bedrooms and three full bathrooms, offering an abundance of space for both relaxation and entertaining. Step into a world of refined living as the formal dining area welcomes you with timeless elegance. The well-appointed eat-in kitchen beckons culinary enthusiasts, featuring both style and functionality in every detail. Whether envisioning a private office or a dedicated workout room, the adaptable area off the garage is complete with its own bathroom and shower, adding an extra layer of convenience to your lifestyle. Immerse yourself in the seamless blend of comfort and sophistication, where each corner of this residence is thoughtfully crafted to elevate your daily living experience. |
| Bedrooms | 5 | |
| Baths | 3 | |
| Year Built | 1998 | |
| Lot Size | Less Than .5 Acre | |
| Garage | 2 Car Garage | |
| Property Type | Runaway Bay Single Family | |
| Listing Status | Active | |
| Listed By | Jessica Childers, Agape and Associates LLC | |
| Listing Price | $429,900 | |
| Schools: | ||
| Elem School | Bridgeport | |
| Middle School | Bridgeport | |
| High School | Bridgeport | |
| District | Bridgeport | |
| Intermediate School | Bridgeport | |
| Bedrooms | 5 | |
| Baths | 3 | |
| Year Built | 1998 | |
| Lot Size | Less Than .5 Acre | |
| Garage | 2 Car Garage | |
| Property Type | Runaway Bay Single Family | |
| Listing Status | Active | |
| Listed By | Jessica Childers, Agape and Associates LLC | |
| Listing Price | $429,900 | |
| Schools: | ||
| Elem School | Bridgeport | |
| Middle School | Bridgeport | |
| High School | Bridgeport | |
| District | Bridgeport | |
| Intermediate School | Bridgeport | |
415 Hastings Drive Includes:
Remarks: Indulge in the allure of luxury with this captivating residence nestled in the heart of Runaway Bay, just moments away from the pristine shores of Lake Bridgeport and the Runaway Bay Golf Course and Country Club. Spanning over 2700 square feet, this meticulously designed home boasts five bedrooms and three full bathrooms, offering an abundance of space for both relaxation and entertaining. Step into a world of refined living as the formal dining area welcomes you with timeless elegance. The well-appointed eat-in kitchen beckons culinary enthusiasts, featuring both style and functionality in every detail. Whether envisioning a private office or a dedicated workout room, the adaptable area off the garage is complete with its own bathroom and shower, adding an extra layer of convenience to your lifestyle. Immerse yourself in the seamless blend of comfort and sophistication, where each corner of this residence is thoughtfully crafted to elevate your daily living experience. |
| Additional Photos: | |||
 |
 |
 |
 |
 |
 |
 |
 |
NTREIS does not attempt to independently verify the currency, completeness, accuracy or authenticity of data contained herein.
Accordingly, the data is provided on an 'as is, as available' basis. Last Updated: 04-27-2024