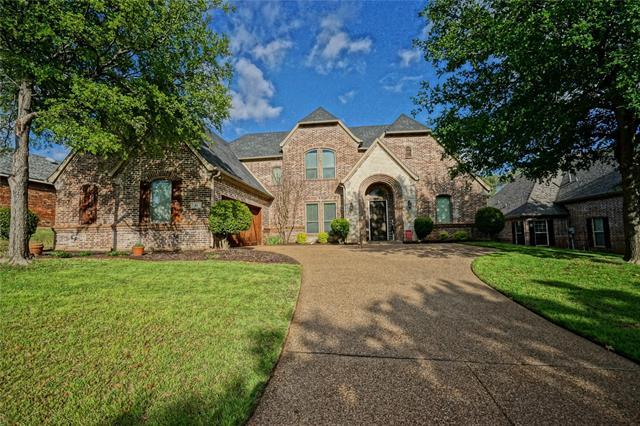67 Panorama Circle Includes:
Remarks: Beautiful custom home located in Trophy Club with inground diving pool with NO HOA. Great home for entertaining with an open concept family room and kitchen area. Family room features a gas fireplace, and wall of floor to ceiling windows overlooking the pool. Formal dining room will accommodate large dining table. Primary bedroom features private bath with jetted tub, separate shower, and walk in closet. One additional bedroom downstairs next to full bath, plus 2 bedrooms upstairs with a full bath and game room. Updates include double hung windows installed 2021, new roof to be installed prior to closing, and fresh paint in downstairs and primary. Kitchen features stainless steel appliances, large walk in pantry, room for large breakfast table, built in workstation, and granite countertops. Home also includes covered patio, full sprinkler system, and partial new fencing. This home also features aggregated driveway with side entry oversized garage. Directions: East on indian creek, right on skyline, follow and turn right into fox pointe. |
| Bedrooms | 4 | |
| Baths | 3 | |
| Year Built | 2003 | |
| Lot Size | Less Than .5 Acre | |
| Garage | 2 Car Garage | |
| Property Type | Trophy Club Single Family | |
| Listing Status | Active Under Contract | |
| Listed By | Michelle Tortorici, CLICKPICKANDMOVE, LLC | |
| Listing Price | $699,995 | |
| Schools: | ||
| Elem School | Beck | |
| Middle School | Medlin | |
| High School | Byron Nelson | |
| District | Northwest | |
| Bedrooms | 4 | |
| Baths | 3 | |
| Year Built | 2003 | |
| Lot Size | Less Than .5 Acre | |
| Garage | 2 Car Garage | |
| Property Type | Trophy Club Single Family | |
| Listing Status | Active Under Contract | |
| Listed By | Michelle Tortorici, CLICKPICKANDMOVE, LLC | |
| Listing Price | $699,995 | |
| Schools: | ||
| Elem School | Beck | |
| Middle School | Medlin | |
| High School | Byron Nelson | |
| District | Northwest | |
67 Panorama Circle Includes:
Remarks: Beautiful custom home located in Trophy Club with inground diving pool with NO HOA. Great home for entertaining with an open concept family room and kitchen area. Family room features a gas fireplace, and wall of floor to ceiling windows overlooking the pool. Formal dining room will accommodate large dining table. Primary bedroom features private bath with jetted tub, separate shower, and walk in closet. One additional bedroom downstairs next to full bath, plus 2 bedrooms upstairs with a full bath and game room. Updates include double hung windows installed 2021, new roof to be installed prior to closing, and fresh paint in downstairs and primary. Kitchen features stainless steel appliances, large walk in pantry, room for large breakfast table, built in workstation, and granite countertops. Home also includes covered patio, full sprinkler system, and partial new fencing. This home also features aggregated driveway with side entry oversized garage. Directions: East on indian creek, right on skyline, follow and turn right into fox pointe. |
| Additional Photos: | |||
 |
 |
 |
 |
 |
 |
 |
 |
NTREIS does not attempt to independently verify the currency, completeness, accuracy or authenticity of data contained herein.
Accordingly, the data is provided on an 'as is, as available' basis. Last Updated: 04-27-2024